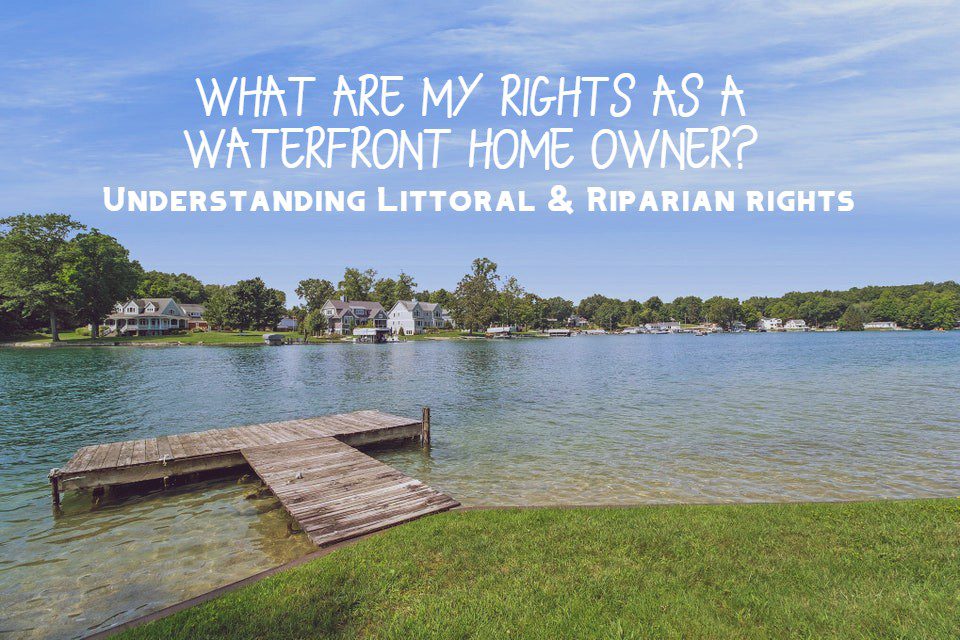$330,000
Spring Lake, MI 49456
MLS# 18040807
Status: Sold
3 beds | 2 baths | 1629 sqft

1 / 36




































Property Description
Stunning and sophisticated describes this immaculate 1629 sqft, 3bed, 2bath Spring Lake Waterfront condo, with panoramic views straight out to the Lake, one level living with high end finishings like new LVT flooring, amazing lighting, kitchen with granite counters, stainless steel appliances and custom cabinets throughout, spacious great room, 9ft ceilings,luxurious bathrooms with custom tile showers and flooring, double vanity with granite counters in master bath, includes a 2 car garage. Superior amenities include center island in kitchen with room for 4-5 barstools, your own outdoor deck looking over the water, secure entry to building, pool/pavilion, indoor storage space.
Details
Maps
Location & Property Info
County: Ottawa
Street #: 917
Street Direction: W
Street Name: Savidge
Suffix: Street
Unit #: 11
State: MI
Zip Code: 49456
Cross Streets: US 31 & Christman
Property Sub-Type: Condominium
Area: North Ottawa County - N
Municipality: Spring Lake Vllg
Office/Contract Info
Status: Sold
List Price: $349,900
List Price/SqFt: 214.79
Auction or For Sale: For Sale
Current Price: $330,000
Sub Agency: 2.5
Sub Agency Type: %
Buyer Agency: 2.5
Buyer Agency Type: %
Trans Coord: 2.5
Trans Coord Type: %
Listing Date: 2018-08-18
General Property Info
New Construction: No
Lot Measurement: Acres
Lot Dimensions: Condo
Year Built: 2006
Fireplace: No
Income Property: No
Condo Proj Name: Lake Pointe
Total Rooms AG: 8
Total Fin SqFt All Levels: 1629
SqFt Above Grade: 1629
Total Beds Above Grade: 3
Total Bedrooms: 3
Half Baths: 2
Total Baths: 2
Main Level Primary: Yes
Main Level Laundry: Yes
Stories: 1
Design: Other
School District: Spring Lake
# of Outbuildings: 1
Pets Y/N: Yes
Waterfront: Yes
Body of Water: Spring Lake
Tax Info
Tax ID #: 700316482011
Taxable Value: 123000
SEV: 123000
For Tax Year: 2018
Annual Property Tax: 4593
Tax Year: 2017
Homestead %: 100
Spec Assessment & Type: None Known
Remarks & Misc
Directions: US 31 to M104 (Savidge) take the first left after the bridge, then left again to the large yellow building with the red roof
Legal: UNIT 11 LAKE POINTE CONDOS & TOWNHOUSES, AS AMENDED, AS RECORDED IN MASTER DEED LIBER 5001 PAGE 11-74 OTTAWA CONDO SUB PLAN NO. 456 SEC 16 T8N R16W
Status Change Info
Under Contract Date: 2019-01-18
Sold Date: 2019-02-20
Sold Price: $330,000
Sold Price/SqFt: 202.58
Waterfront Options
Water Access Y/N: Yes
Water Frontage: 1
Association Info.
Approx. Assoc Fee: 299
Assoc. Buy in Fee: 590/Mandatory
Assoc. Fee Payable: Monthly
Access Feat
Accessibility Features: Yes
Upper Rooms
Total Baths Above Grade: 2
Main Rooms
Main Bedrooms: 3
Main Half Baths: 2
Main Level SQFT: 1629
Manufactured
Manufactured Y/N: No
Garage
Garage: Yes
Outbuilding 1
Outbuilding Description: Other
Property Features
Water Type: Lake
Water Fea. Amenities: Shared Frontage; View
Assoc. Fee Incl.: Trash; Other
Accessibility Feat: 36 Inch Entrance Door; 36' or + Hallway; 42 in or + Hallway; Accessible Mn Flr Bedroom; Accessible Mn Flr Full Bath; Covered Entrance; Lever Door Handles; Low Threshold Shower; No Step Entrance
Garage Type: 2; Attached
Exterior Material: Concrete; Hard/Plank/Cement Board
Roofing: Composition
Windows: Insulated Windows
Substructure: Other
Lot Description: Sidewalk
Sewer: Public
Water: Public
Utilities Attached: Cable
Kitchen Features: Center Island; Eating Area; Mud Room Access; Pantry
Additional Items: Ceramic Floor; Security System; Window Treatments; Wood Floor
Appliances: Cook Top; Dishwasher; Microwave; Oven; Refrigerator
Heat Source: Natural Gas
Heat Type: Forced Air
Air Conditioning: Central Air
Water Heater: Natural Gas
Exterior Features: Deck(s)
Landscape: Shrubs/Hedges; Underground Sprinkler
Pool: Outdoor/Inground
Outbuildings: Other
Driveway: Paved; Shared Paved; Shared Unpaved
Street Type: Public
Assoc. Amenities: Pets Allowed; Security; Storage
Mineral Rights: Unknown
Terms Available: Cash; Conventional
Sale Conditions: None
Supplements
Come see for yourself the convenient location close to restaurants,
shopping, walking/bike path,parks, marina's and easy highway access
Room Information
| Room Name | Length | Length | Width | Level | Width | Remarks |
| Kitchen | 10.00 | 10.00 | 22.00 | Main | 22.00 | |
| Dining Room | Formal | |||||
| Dining Area | 10.00 | 10.00 | 14.00 | Main | 14.00 | |
| Family Room | ||||||
| Living Room | 11.00 | 11.00 | 20.00 | Main | 20.00 | |
| Recreation | ||||||
| Den | ||||||
| Laundry | ||||||
| Primary Bedroom | 11.80 | 11.80 | 23.00 | Main | 23.00 | |
| Primary Bathroom | 10.30 | 10.30 | 8.10 | Main | 8.10 | |
| Bedroom 2 | 10.60 | 10.60 | 12.60 | Main | 12.60 | |
| Bedroom 3 | 10.60 | 10.60 | 12.60 | Main | 12.60 | |
| Bedroom 4 | ||||||
| Bedroom 5 | ||||||
| Other | ||||||
| Other | ||||||
| Other | ||||||
| Other | ||||||
| Other |
Listing Office: HomeRealty, LLC
Listing Agent: Gina Vis
Last Updated: September - 24 - 2021

The listing broker’s offer of compensation is made only to MichRIC member MLSs and a number of other MLSs throughout Michigan under a reciprocity agreement. For a current list visit mlshelp.com.
The data relating to real estate on this web site comes in part from the Internet Data Exchange program of the MLS of MICHRIC , and site contains live data. IDX information is provided exclusively for consumers' personal, non-commercial use and may not be used for any purpose other than to identify prospective properties consumers may be interested in purchasing.









