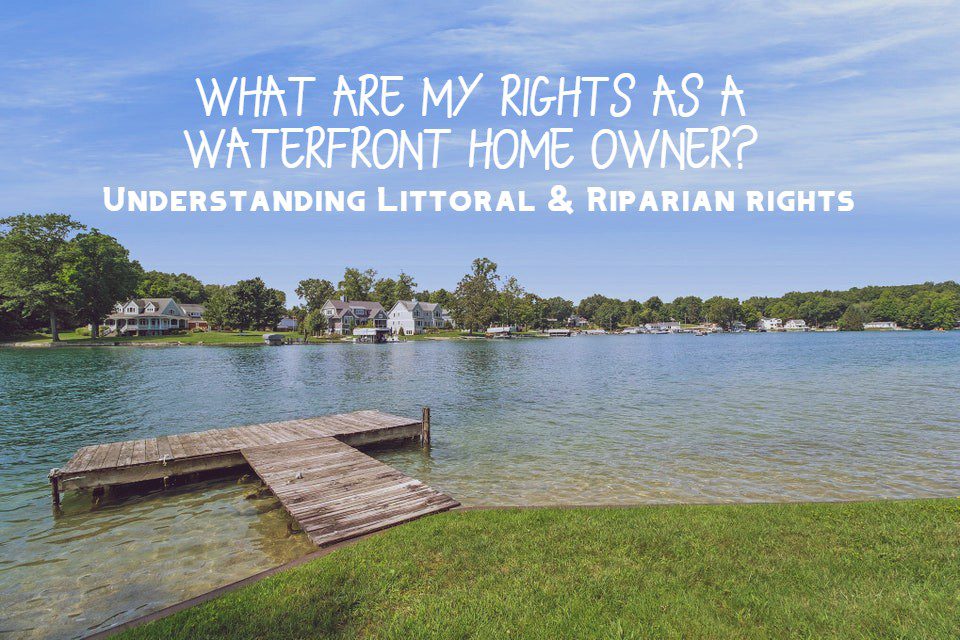$245,000
Spring Lake, MI 49456
MLS# 19004999
Status: Sold
2 beds | 2 baths | 1304 sqft

1 / 37





































Property Description
LAKEFRONT living doesn't get any better than this! Over 1300 sq ft with panoramic views of Spring Lake! IMMEDIATE OCCUPANCY. Lucrative Rental Opportunity. Convenient Location just minutes from the Lake Michigan Shoreline. Amenities include outdoor swimming pool, picnic facilities, bike path/walking path that leads into Grand Haven or through Spring Lake. Indoor parking with elevator access. 2 Large bedrooms and 2 full baths, spacious open floor plan with 9 ft ceilings. High-End Finishes: Surround sound, electric marble fireplace, large kitchen island, quartz countertops, tiled walk-in showers, garden tub, washer and dryer in unit. Dock rentals/Boat slips available from Barretts Marina on site. Restaurants just a short walk away.
Details
Maps
Location & Property Info
County: Ottawa
Street #: 917
Street Direction: W
Street Name: Savidge St
Unit #: 10
Building #: 1
State: MI
Zip Code: 49456
Cross Streets: M 104 & Savidge Ct
Property Sub-Type: Condominium
Area: North Ottawa County - N
Municipality: Spring Lake Vllg
Office/Contract Info
Status: Sold
List Price: $264,900
List Price/SqFt: 203.14
Auction or For Sale: For Sale
Current Price: $245,000
Sub Agency: 1
Sub Agency Type: %
Buyer Agency: 3
Buyer Agency Type: %
Trans Coord: 1
Trans Coord Type: %
Listing Date: 2019-02-11
General Property Info
New Construction: No
Lot Measurement: Acres
Lot Dimensions: condo
Year Built: 2006
Road Frontage: 260
Fireplace: Yes
Total Fireplaces: 1
Income Property: No
Condo Proj Name: Lake Pointe Condominiums
Total Rooms AG: 8
Total Fin SqFt All Levels: 1304
SqFt Above Grade: 1304
Total Beds Above Grade: 2
Total Bedrooms: 2
Full Baths: 2
Total Baths: 2
Main Level Primary: Yes
Main Level Laundry: Yes
Stories: 1
Design: Contemporary
School District: Spring Lake
Entry Type: Security
Pets Y/N: Yes
Association Contact: contact LA
Waterfront: Yes
Body of Water: Spring Lake
Tax Info
Tax ID #: 700316482010
Taxable Value: 107200
SEV: 107200
For Tax Year: 2018
Annual Property Tax: 3751.92
Tax Year: 2017
Homestead %: 100
Spec Assessment & Type: None
Zoning: Residential
Remarks & Misc
Directions: M104 just East of the 31 Overpass.
Legal: UNIT 10 LAKE POINTE CONDOMINIUMS & TOWNHOMES, AS AMENDED, AS RECORDED IN MASTER DEED LIBER 5001 PAGE 11-74 OTTAWA COUNTY CONDO SUB PLAN NO. 456 SEC 16 T8N R16W
Status Change Info
Under Contract Date: 2019-08-24
Sold Date: 2019-09-24
Sold Price: $245,000
Sold Price/SqFt: 187.88
Waterfront Options
Water Access Y/N: Yes
Water Frontage: 1
Association Info.
Approx. Assoc Fee: 295
Assoc. Buy in Fee: 590
Assoc. Fee Payable: Monthly
Access Feat
Accessibility Features: Yes
Upper Rooms
Total Baths Above Grade: 2
Main Rooms
Main Bedrooms: 2
Main Full Baths: 2
Main Level SQFT: 1304
Manufactured
Manufactured Y/N: No
Garage
Garage: Yes
Property Features
Water Type: Lake
Water Fea. Amenities: All Sports; Assoc Access; Shared Frontage; View
Assoc. Fee Incl.: Lawn/Yard Care; Snow Removal; Trash
Accessibility Feat: 36 Inch Entrance Door; 36' or + Hallway; Accessible Electric Controls; Accessible Mn Flr Full Bath; Covered Entrance; Lever Door Handles; Low Threshold Shower; No Step Entrance; Ramped Entrance; Rocker Light Switches
Garage Type: 1; Attached
Exterior Material: Vinyl Siding
Roofing: Composition
Windows: Low Emissivity Windows; Screens
Substructure: Other
Lot Description: Recreational; Sidewalk
Sewer: Public
Water: Public
Utilities Attached: Cable; Natural Gas
Util Avail at Street: Public Sewer
Kitchen Features: Breakfast Nook; Center Island; Eating Area; Mud Room Access
Fireplace: Family
Additional Items: Ceiling Fans; Ceramic Floor; Elevator; Laminate Floor; Security System; Window Treatments
Appliances: Dishwasher; Disposal; Dryer; Microwave; Range; Refrigerator; Washer
Heat Source: Natural Gas
Heat Type: Forced Air
Air Conditioning: Central Air
Water Heater: Natural Gas
Exterior Features: Deck(s)
Landscape: Shrubs/Hedges; Terraced Yard; Underground Sprinkler
Pool: Outdoor/Inground
Driveway: Shared Paved
Street Type: Paved; Public
Assoc. Amenities: Meeting Room; Pets Allowed; Pool; Security; Other
Mineral Rights: Unknown
Terms Available: Cash; Conventional
Sale Conditions: None
Room Information
| Room Name | Level | Remarks |
| Kitchen | Main | |
| Dining Room | Formal | |
| Dining Area | Main | |
| Family Room | Main | |
| Living Room | ||
| Recreation | ||
| Den | ||
| Laundry | Main | |
| Primary Bedroom | Main | |
| Primary Bathroom | Main | |
| Bathroom 1 | Main | |
| Bathroom 2 | ||
| Bedroom 2 | ||
| Bedroom 3 | ||
| Bedroom 4 | ||
| Bedroom 5 | ||
| Other | ||
| Other | ||
| Other | ||
| Other | ||
| Other |
Listing Office: Windpoint Realty LLC
Listing Agent: Jamie Rodriguez
Last Updated: October - 10 - 2021

The listing broker’s offer of compensation is made only to MichRIC member MLSs and a number of other MLSs throughout Michigan under a reciprocity agreement. For a current list visit mlshelp.com.
The data relating to real estate on this web site comes in part from the Internet Data Exchange program of the MLS of MICHRIC , and site contains live data. IDX information is provided exclusively for consumers' personal, non-commercial use and may not be used for any purpose other than to identify prospective properties consumers may be interested in purchasing.









