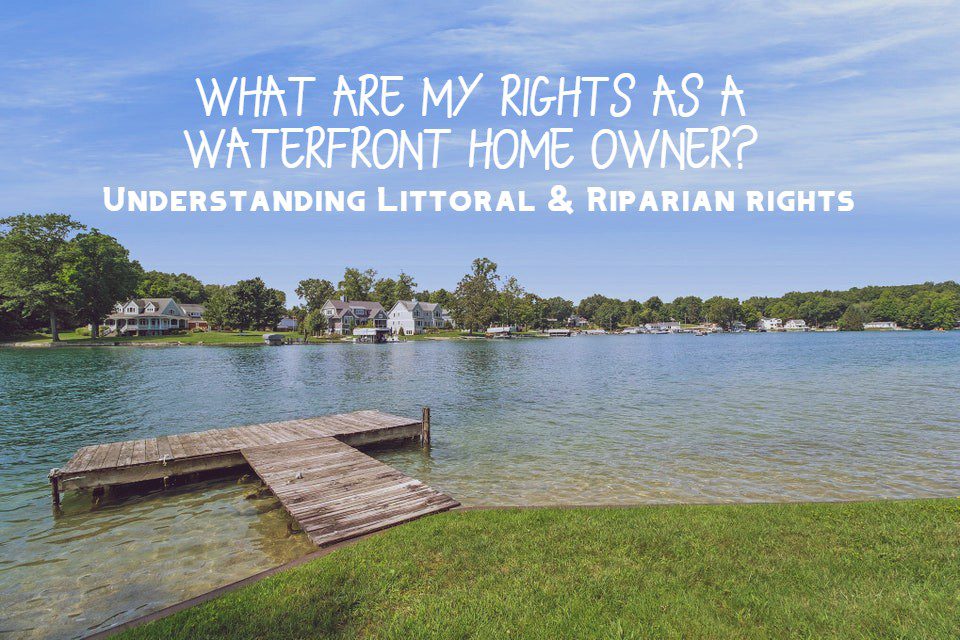$1,200,000
Rapid River, MI 49878
MLS# 21107001
Status: Sold
7 beds | 3 baths | 2813 sqft

1 / 47















































Property Description
LAKEFRONT, Upper Michigan $1,290,000 The ultimate hideaway for nature lovers. A truly unique family estate on the most pristine Northern coastline of Lake Michigan. Comes with AirBNB business generating $219,000 in 2021. With all conveniences available in nearby Escanaba and Marquette (both with airport) here one finds peace and tranquility in the magnificent Hiawatha National Forest. Set on 3 acres, enveloped by lush mixed forest and the nearest neighbors half a mile away, privacy is guaranteed. This rustic lakefront property offers everything one would expect from a break-away refuge: A barn-style main house overlooking Lake Michigan, a large indoor swimming pool & sauna, 2 self-sufficient split-level log cabins for guests (separately on AirBNB), an artist studio
Details
Maps
Documents
Location & Property Info
County: Delta
Street #: 7660
Street Name: R.75
Suffix: Lane
State: MI
Zip Code: 49878
Cross Streets: Pine Street
Property Sub-Type: Single Family Residence
Area: Outside MichRIC Area - Z
Municipality: Out of Area
Subdivision: Delta
Office/Contract Info
Status: Sold
List Price: $1,290,000
List Price/SqFt: 458.59
Auction or For Sale: For Sale
Current Price: $1,200,000
Sub Agency Type: %
Buyer Agency: 2
Buyer Agency Type: %
Trans Coord Type: %
Listing Date: 2021-09-20
General Property Info
New Construction: No
Lot Measurement: Acres
Lot Acres: 2.73
Lot Square Footage: 118919
Lot Dimensions: 214x573x203x613
Year Built: 2005
Fireplace: No
Income Property: Yes
Total Rooms AG: 8
Total Fin SqFt All Levels: 2813
SqFt Above Grade: 2813
Total Beds Above Grade: 7
Total Bedrooms: 7
Full Baths: 3
Total Baths: 3
Main Level Primary: No
Main Level Laundry: Yes
Stories: 3
Design: Other
School District: Rapid River
# of Outbuildings: 3
Waterfront: Yes
Body of Water: Lake Michigan
Tax Info
Tax ID #: 2100333400120
Taxable Value: 198041
SEV: 209800
For Tax Year: 2020
Annual Property Tax: 17750
Tax Year: 2021
Spec Assessment & Type: None known
Remarks & Misc
Directions: Listing agent will provide. Do not use GPS it will take you to the wrong location
Legal: BY-34 0/2 GL1G 808-113,118/S SEC 34 T40N R22W. 2.73 A PT OF GL1 FROM NE COR OFSEC MEAS S 0º03' 15'' E 484.5', TH S 89º50' 35'' W 630.24' TO POB, TH CONT S 89º50' 35'' W 573.94' TO TRAV LN ALG SHR OF LITTLE BAY DE NOC, TH N 20º59' 50'' W ALG TRAV LN 214', TH N 89º50' 35'' E 613.43', TH S 10 DEG 32' 25'' E 203.33' TO POB & INC LAND W OF TRAV LN EXTENDING TO SHR OF LITTLE BAY DE NOC.
Status Change Info
Under Contract Date: 2022-04-18
Sold Date: 2022-05-02
Sold Price: $1,200,000
Sold Price/SqFt: 426.59
Waterfront Options
Water Access Y/N: Yes
Water Frontage: 214
Access Feat
Accessibility Features: No
Upper Rooms
Upper Bedrooms: 3
Upper Full Baths: 1
Upper Level Square Feet: 1472
Total Baths Above Grade: 3
Main Rooms
Main Bedrooms: 4
Main Full Baths: 2
Main Level SQFT: 1341
Manufactured
Manufactured Y/N: No
Garage
Garage: Yes
Outbuilding 1
Outbuilding Description: Guest House
Outbuilding 2
Outbuilding Description: Guest House
Property Features
Water Type: Lake
Water Fea. Amenities: Dock; Private Frontage; View
Assoc. Fee Incl.: None
Garage Type: Attached
Exterior Material: Log; Wood Siding
Roofing: Composition
Windows: Insulated Windows
Substructure: Slab
Lot Description: Level; Wooded
Sewer: Septic System
Water: Well
Utilities Attached: Telephone Line
Util Avail at Street: Electric; Telephone Line
Kitchen Features: Eating Area
Additional Items: Guest Quarters; LP Tank Owned; Sauna; Water Softener/Owned; Wood Floor
Appliances: Dishwasher; Dryer; Freezer; Microwave; Oven; Range; Refrigerator; Washer
Heat Source: Propane
Heat Type: Radiant
Exterior Features: Deck(s); Porch(es)
Landscape: Flower Garden; Garden Area; Ground Cover
Pool: Indoor
Outbuildings: Guest House
Outbuilding 1: Outbuilding 1 Electric; Outbuilding 1 Bathroom; Outbuilding 1 Heated; Outbuilding 1 Insulated
Outbuilding 2: Outbuilding 2 Electric; Outbuilding 2 Water; Outbuilding 2 Bathroom; Outbuilding 2 Heated; Outbuilding 2 Insulated
Street Type: Paved; Public
Mineral Rights: Unknown
Terms Available: Cash; Conventional
Sale Conditions: None
Room Information
| Room Name | Remarks |
| Kitchen | |
| Dining Room | Formal |
| Dining Area | |
| Family Room | |
| Living Room | |
| Recreation | |
| Den | |
| Laundry | |
| Primary Bedroom | |
| Primary Bathroom | |
| Bedroom 2 | |
| Bedroom 3 | |
| Bedroom 4 | |
| Bedroom 5 |
Listing Office: Coldwell Banker Woodland Schmidt
Listing Agent: Wendy Ryder
Last Updated: May - 12 - 2022


The listing broker’s offer of compensation is made only to MichRIC member MLSs and a number of other MLSs throughout Michigan under a reciprocity agreement. For a current list visit mlshelp.com.
The data relating to real estate on this web site comes in part from the Internet Data Exchange program of the MLS of MICHRIC , and site contains live data. IDX information is provided exclusively for consumers' personal, non-commercial use and may not be used for any purpose other than to identify prospective properties consumers may be interested in purchasing.


 Seller's Disclosure
Seller's Disclosure 






