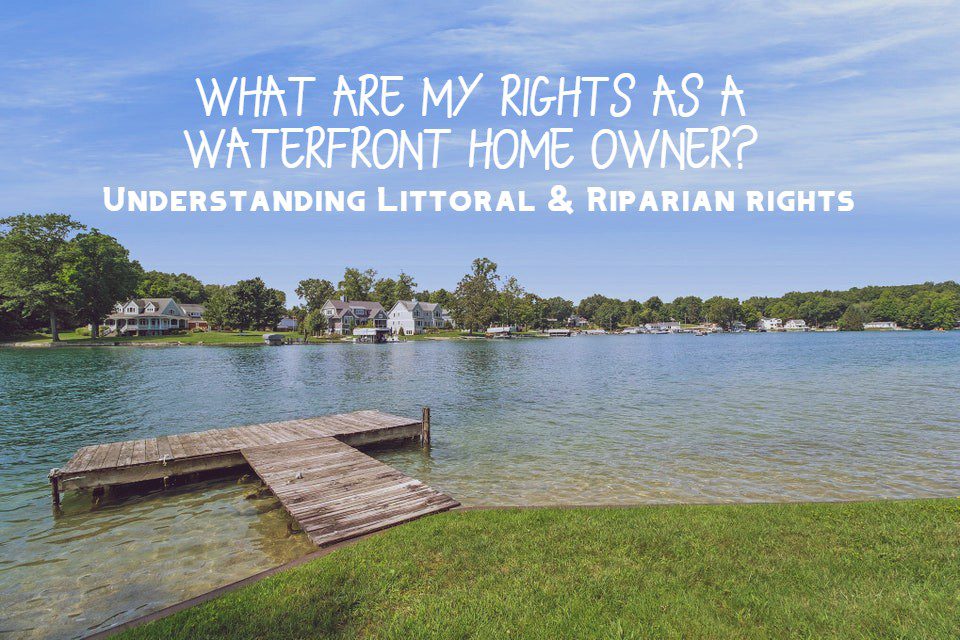$36,000
Eau Claire, MI 49111
MLS# 19038576
Status: Sold
2 beds | 1 baths | 720 sqft

1 / 13













Property Description
INDIAN LAKE Great Opportunity in a Seasonal Park. Beautiful setting overlooking the lake. Private frontage is shared with park residents. Private pier is shared with one other, each owner has 2 boat spots alongside. Furnished, Renovated Mobile Home, 2 bedroom/1bath. New Kitchen and Bathroom with Laundry hook up. Nearly all flooring and plumbing lines replaced. Furnace ready, old furnace removed. This listing includes Original owner, 1994 Celebrity speed boat & boat trailer, 12' fishing boat and a Paddleboat! Metal Roof in 2015. Storage shed. SEASONAL PARK, NO YEAR ROUND OCCUPANCY. PARK RULES APPLY, NO PETS OR JET SKIS. Monthly lot rent includes, sewer & water.
Details
Maps
Documents
Location & Property Info
County: Cass
Street #: 54821
Street Name: Highland
Suffix: Drive
Unit #: 5
State: MI
Zip Code: 49111
Cross Streets: School
Property Sub-Type: Single Family Residence
Area: Southwestern Michigan - S
Municipality: Silver Creek Twp
Office/Contract Info
Status: Sold
List Price: $36,000
List Price/SqFt: 50
Auction or For Sale: For Sale
Current Price: $36,000
Sub Agency Type: %
Buyer Agency: 3.5
Buyer Agency Type: %
Trans Coord Type: %
Listing Date: 2019-08-10
General Property Info
New Construction: No
Lot Measurement: Square Feet
Lot Square Footage: 1
Lot Dimensions: 1
Year Built: 1970
Road Frontage: 1
Fireplace: No
Income Property: No
Condo Proj Name: Lakeview Estates
Total Rooms AG: 5
Total Fin SqFt All Levels: 720
SqFt Above Grade: 720
Total Beds Above Grade: 2
Total Bedrooms: 2
Full Baths: 1
Total Baths: 1
Main Level Primary: Yes
Main Level Laundry: No
Stories: 1
Design: Mobile
School District: Dowagiac
# of Outbuildings: 1
Waterfront: Yes
Body of Water: Indian Lake
Tax Info
Tax ID #: 0000000000000000000
Remarks & Misc
Directions: Dowagiac; M-62W; Indian Lake Rd N; School St W; Highland S; STAY STRAIGHT ON DRIVE INTO PARK. PRIVATE DRIVE, 10MPH! TO SIGN
Legal: NO REAL ESTATE, Lot 5 in private park.
Status Change Info
Under Contract Date: 2020-05-12
Sold Date: 2020-05-18
Sold Price: $36,000
Sold Price/SqFt: 50
Waterfront Options
Water Access Y/N: Yes
Water Frontage: 1
Association Info.
Approx. Assoc Fee: 435
Assoc. Fee Payable: Monthly
Access Feat
Accessibility Features: No
Upper Rooms
Total Baths Above Grade: 1
Main Rooms
Main Bedrooms: 2
Main Full Baths: 1
Main Level SQFT: 720
Manufactured
Manufactured Y/N: Yes
Garage
Garage: No
Outbuilding 1
Outbuilding Description: Storage Shed
Property Features
Water Type: Lake
Water Fea. Amenities: All Sports; Assoc Access; Dock; Private Frontage; Shared Frontage; View
Assoc. Fee Incl.: Water
Manufactured Details: Single Section; Titled
Exterior Material: Aluminum Siding
Roofing: Metal
Windows: Replacement; Screens
Substructure: Other
Lot Description: Leased Land
Sewer: Public
Water: Well
Util Avail at Street: Electric; Public Sewer; Telephone Line
Kitchen Features: Eating Area
Additional Items: Window Treatments
Appliances: Microwave; Range; Refrigerator
Heat Source: None
Heat Type: None
Air Conditioning: Window Unit(s)
Water Heater: Electric
Exterior Features: Deck(s); Porch(es)
Landscape: Flower Garden; Ground Cover
Outbuildings: Storage Shed
Driveway: Easement; Shared Unpaved
Street Type: Easement; Private; Seasonal; Unpaved
Mineral Rights: No
Terms Available: Cash
Sale Conditions: None
Room Information
| Room Name | Length | Length | Width | Level | Width | Remarks |
| Living Room | 14.00 | 14.00 | 12.00 | Main | 12.00 | Lake facing bay window |
| Kitchen | 14.00 | 14.00 | 12.00 | Main | 12.00 | Dining Area open to Living room |
| Primary Bedroom | 12.00 | 12.00 | 12.00 | Main | 12.00 | Large closet |
| Bedroom 2 | 8.00 | 8.00 | 8.00 | Main | 8.00 | |
| Bathroom 1 | 7.00 | 7.00 | 8.00 | Main | 8.00 | Newly updated |
Listing Office: Cressy & Everett Real Estate
Listing Agent: Sheree Slott
Last Updated: December - 01 - 2022

The listing broker’s offer of compensation is made only to MichRIC member MLSs and a number of other MLSs throughout Michigan under a reciprocity agreement. For a current list visit mlshelp.com.
The data relating to real estate on this web site comes in part from the Internet Data Exchange program of the MLS of MICHRIC , and site contains live data. IDX information is provided exclusively for consumers' personal, non-commercial use and may not be used for any purpose other than to identify prospective properties consumers may be interested in purchasing.


 Seller's Disclosure/ Lead Based Paint
Seller's Disclosure/ Lead Based Paint 






