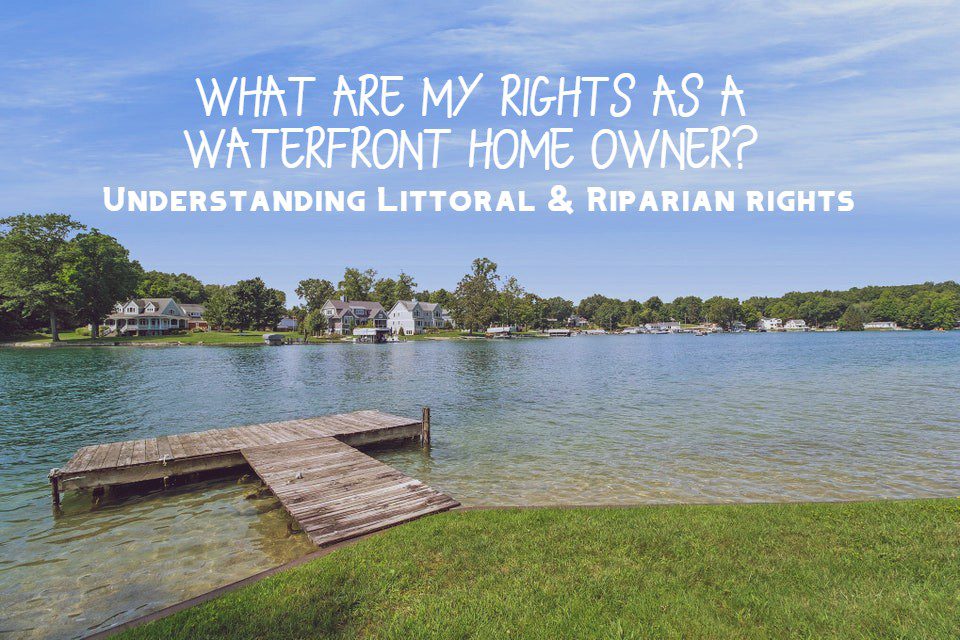$650,000
Ludington, MI 49431
MLS# 21106588
Status: Sold
5 beds | 5 baths | 5070 sqft

1 / 38






































Property Description
THE MOST BEAUTIFUL SUNSETS CAN BE SEEN FROM THIS CONTEMPORARY ESTATE WITH OVER 300' OF PRIME LAKE MICHIGAN FRONTAGE. THIS STUNNING HOME IS OVER 6600 SF WITH 5 BEDROOMS, 4 1/2 BATHS, MASTER SUITE WITH BALCONY AND A MOTHER IN LAW SUITE. LARGE SPACIOUS ROOMS ALL WITH LAKE VIEWS, BEAUTIFUL HARDWOOD FLOORS, LIVING ROOM WITH WALL OF WINDOWS AND FIREPLACE, FORMAL DINING WITH BUILT IN WET BAR, FULLY APPLIANCED KITCHEN WITH JENN AIRE GRILL AND OPEN TO THE HEARTH ROOM WITH FIREPLACE, LEADING TO THE SUNROOM, 3 STALL GARAGE, FINISHED BASEMENT, AND GREENHOUSE. YOU WILL LOVE ALL THE DETAILS THIS WELL BUILT CUSTOM HOME FEATURES SITUATED ON A ON 2 1/2 ACRE RESORT LIKE GATED SETTING. FANTASTIC RENTAL INCOME POTENTIAL BRINGING IN $10,000/MONTH. PERFECT LOCATION BETWEEN LUDINGTON AND PENTWATER.
Details
Maps
Location & Property Info
County: Mason
Street #: 5015
Street Name: Anderfind
Suffix: Drive
State: MI
Zip Code: 49431
Zip (4): 9794
Cross Streets: Lakeshore Cir & Lakeshore Dr
Property Sub-Type: Single Family Residence
Area: MasonOceanaManistee - O
Municipality: Summit Twp
Office/Contract Info
Status: Sold
List Price: $749,900
List Price/SqFt: 147.91
Auction or For Sale: For Sale
Current Price: $650,000
Sub Agency Type: %
Buyer Agency: 2.5
Buyer Agency Type: %
Trans Coord Type: %
Listing Date: 2021-09-17
General Property Info
New Construction: No
Lot Measurement: Acres
Lot Acres: 2.44
Lot Square Footage: 106256
Lot Dimensions: 366' x 307' x 352' x 307'
Year Built: 1975
Road Frontage: 307
Fireplace: Yes
Total Fireplaces: 2
Income Property: No
Total Rooms AG: 14
Total Fin SqFt All Levels: 5933
SqFt Above Grade: 5070
Total Beds Above Grade: 5
Total Bedrooms: 5
Full Baths: 3
Half Baths: 2
Total Baths: 5
Main Level Primary: No
Main Level Laundry: Yes
Stories: 2
Design: Traditional
School District: Ludington
# of Outbuildings: 2
Waterfront: Yes
Body of Water: Lake Michigan
Tax Info
Tax ID #: 014-400-001-01
Taxable Value: 550721
SEV: 589900
For Tax Year: 2021
Annual Property Tax: 14483.38
Tax Year: 2020
Homestead %: 100
Spec Assessment & Type: None Known
Zoning: RES
Remarks & Misc
Directions: US 31 to Pere Marquette Highway to Meisenheimer Road then West to Lakeshore Drive then North to Anderfind Drive
Legal: SPLIT ON 01/21/2013 FROM 014-400-001-00 NEW 2013 CHALET HIGHLANDS LOTS 1, 2 & 3
Status Change Info
Under Contract Date: 2023-08-17
Sold Date: 2023-09-08
Sold Price: $650,000
Sold Price/SqFt: 128.21
Waterfront Options
Water Access Y/N: Yes
Water Frontage: 307
Access Feat
Accessibility Features: No
Upper Rooms
Upper Bedrooms: 2
Upper Full Baths: 2
Upper Level Square Feet: 1665
Total Baths Above Grade: 4
Main Rooms
Main Bedrooms: 3
Main Full Baths: 1
Main Half Baths: 1
Main Level SQFT: 3405
Lower Rooms
Lower Half Baths: 1
Lower Finished SQFT: 863
Total Lower SQFT: 863
Manufactured
Manufactured Y/N: No
Garage
Garage: Yes
Outbuilding 1
Outbuilding Description: Greenhouse
Outbuilding 2
Outbuilding Description: Storage Shed
Property Features
Water Type: Lake
Water Fea. Amenities: All Sports; Private Frontage; View
Garage Type: 3; Attached
Exterior Material: Concrete; Wood Siding
Roofing: Stone
Windows: Insulated Windows
Substructure: Full
Lot Description: Corner Lot
Sewer: Septic System
Water: Well
Utilities Attached: Telephone Line
Util Avail at Street: Cable; Electric; Telephone Line
Kitchen Features: Center Island; Eating Area; Pantry; Snack Bar
Fireplace: Family; Living; Wood Burning
Additional Items: Hot Tub Spa; Humidifier; Iron Water FIlter; Water Softener/Owned; Wet Bar; Window Treatments; Wood Floor
Appliances: Cook Top; Dishwasher; Disposal; Dryer; Freezer; Microwave; Range; Refrigerator; Washer
Heat Source: Electric
Heat Type: Forced Air
Air Conditioning: Central Air
Exterior Features: Deck(s); Patio; Porch(es); Scrn Porch
Landscape: Decor Fence; Decor Pond; Flower Garden; Garden Area; Ground Cover; Shrubs/Hedges; Underground Sprinkler
Outbuildings: Greenhouse; Storage Shed
Driveway: Paved
Street Type: Paved; Public
Mineral Rights: Unknown
Terms Available: Cash; Conventional
Sale Conditions: None
Room Information
| Room Name | Length | Length | Width | Level | Width |
| Dining Room | 19.00 | 19.00 | 13.00 | Main | 13.00 |
| Living Room | 29.00 | 29.00 | 15.00 | Main | 15.00 |
| Kitchen | 22.00 | 22.00 | 12.00 | Main | 12.00 |
| Family Room | 16.00 | 16.00 | 18.00 | Main | 18.00 |
| Laundry | 21.00 | 21.00 | 16.00 | Main | 16.00 |
| Bedroom 2 | 13.00 | 13.00 | 12.00 | Main | 12.00 |
| Bedroom 3 | 8.00 | 8.00 | 12.00 | Main | 12.00 |
| Bedroom 4 | 11.00 | 11.00 | 14.00 | Main | 14.00 |
| Bedroom 5 | 12.00 | 12.00 | 18.00 | Main | 18.00 |
| Bathroom 1 | 8.00 | 8.00 | 14.00 | Main | 14.00 |
| Primary Bedroom | 16.00 | 16.00 | 15.00 | Upper | 15.00 |
| Primary Bathroom | 14.00 | 14.00 | 9.00 | Upper | 9.00 |
| Kitchen | 20.00 | 20.00 | 11.00 | Upper | 11.00 |
Listing Office: RE/MAX Lakeshore
Listing Agent: Sandi Gentry
Last Updated: September - 15 - 2023

The listing broker’s offer of compensation is made only to MichRIC member MLSs and a number of other MLSs throughout Michigan under a reciprocity agreement. For a current list visit mlshelp.com.
The data relating to real estate on this web site comes in part from the Internet Data Exchange program of the MLS of MICHRIC , and site contains live data. IDX information is provided exclusively for consumers' personal, non-commercial use and may not be used for any purpose other than to identify prospective properties consumers may be interested in purchasing.









