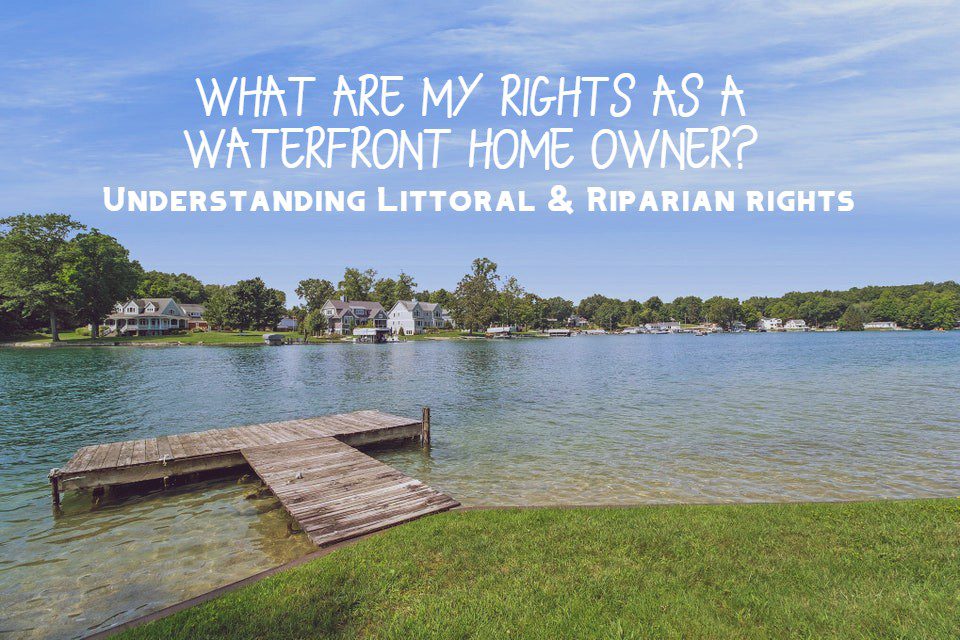$50,000
Barryton, MI 49305
MLS# 19007937
Status: Sold
2 beds | 1 baths | 980 sqft

1 / 17

















Property Description
Enjoy this well maintained home situated in a beautiful location. This mobile home is in great condition and features a large master bedroom and cute bathroom that has a tub and stand up shower. Relax in the kitchen that over looks the gorgeous channel that provides plenty of natural wildlife. Have fun with the 75 foot of waterfront property that includes a dock. With this private frontage on a channel, you get access to everything the Martiny Chain of Lakes has to offer which includes over 2,000 acres of waterway for boating and fishing. This could just be the perfect home for the summer you are looking for!
Details
Maps
Documents
Location & Property Info
County: Mecosta
Street #: 4908
Street Name: Airstrip
Suffix: Drive
State: MI
Zip Code: 49305
Cross Streets: Main Island Dr. and Madison Rd
Property Sub-Type: Single Family Residence
Area: West Central - W
Municipality: Sheridan Twp - Mecosta
Office/Contract Info
Status: Sold
List Price: $55,900
List Price/SqFt: 57.04
Auction or For Sale: For Sale
Current Price: $50,000
Sub Agency: 3.5
Sub Agency Type: %
Buyer Agency: 3.5
Buyer Agency Type: %
Trans Coord Type: %
Listing Date: 2019-03-05
General Property Info
New Construction: No
Lot Measurement: Acres
Lot Acres: 0.26
Lot Square Footage: 11326
Lot Dimensions: 45X176X75X182
Year Built: 1989
Road Frontage: 45
Income Property: No
Total Rooms AG: 2
Total Fin SqFt All Levels: 980
SqFt Above Grade: 980
Total Beds Above Grade: 2
Total Bedrooms: 2
Full Baths: 1
Total Baths: 1
Main Level Primary: Yes
Main Level Laundry: Yes
Stories: 1
Design: Mobile
School District: Chippewa Hills
Waterfront: Yes
Body of Water: Tubbs Lake
Tax Info
Tax ID #: 5408049199000
Taxable Value: 17821
SEV: 18400
For Tax Year: 2018
Annual Property Tax: 751
Tax Year: 2017
Spec Assessment & Type: None
Remarks & Misc
Directions: M-66 North, take a left onto 17 Mile Rd. go to 45th Ave. and take a left, go to Madison Rd. take a right and go to Main Island Dr. take a right and then take a right at the fork onto the Airstrip Dr. Home is on the left
Legal: SEC 7&8 T15N R7W LOT 199 LACKIES BIRCH HAVEN #6
Status Change Info
Under Contract Date: 2019-03-22
Sold Date: 2019-04-10
Sold Price: $50,000
Sold Price/SqFt: 51.02
Waterfront Options
Water Access Y/N: Yes
Water Frontage: 75
Access Feat
Accessibility Features: No
Upper Rooms
Total Baths Above Grade: 1
Main Rooms
Main Bedrooms: 2
Main Full Baths: 1
Main Level SQFT: 980
Manufactured
Manufactured Y/N: Yes
Garage
Garage: No
Property Features
Water Type: Lake
Water Fea. Amenities: All Sports; Channel; Dock; Private Frontage
Manufactured Details: Single Section
Exterior Material: Vinyl Siding
Roofing: Composition
Windows: Bay/Bow; Insulated Windows
Substructure: Slab
Sewer: Septic System
Water: Well
Util Avail at Street: Electric; Telephone Line
Kitchen Features: Center Island; Garden Window
Additional Items: Ceiling Fans; Laminate Floor; Window Treatments
Appliances: Microwave; Range; Refrigerator
Heat Source: Propane
Heat Type: Forced Air
Exterior Features: Deck(s)
Landscape: Flower Garden; Ground Cover; Shrubs/Hedges
Driveway: Unpaved
Street Type: Private
Terms Available: Cash; Conventional
Sale Conditions: None
Room Information
| Room Name | Length | Length | Width | Level | Width | Remarks |
| Kitchen | 12.00 | 12.00 | 13.00 | Main | 13.00 | |
| Dining Room | Formal | |||||
| Dining Area | ||||||
| Family Room | ||||||
| Living Room | 12.00 | 12.00 | 15.00 | Main | 15.00 | |
| Recreation | ||||||
| Den | ||||||
| Laundry | ||||||
| Primary Bedroom | 10.00 | 10.00 | 12.00 | Main | 12.00 | |
| Primary Bathroom | 7.00 | 7.00 | 10.00 | Main | 10.00 | |
| Bathroom 1 | ||||||
| Bathroom 2 | ||||||
| Bedroom 2 | 8.00 | 8.00 | 9.00 | Main | 9.00 | |
| Bedroom 3 | ||||||
| Bedroom 4 | ||||||
| Bedroom 5 | ||||||
| Other | ||||||
| Other | ||||||
| Other | ||||||
| Other | ||||||
| Other |
Listing Office: Coldwell Banker Lakes Realty
Listing Agent: Peter Taylor
Last Updated: October - 07 - 2021

The listing broker’s offer of compensation is made only to MichRIC member MLSs and a number of other MLSs throughout Michigan under a reciprocity agreement. For a current list visit mlshelp.com.
The data relating to real estate on this web site comes in part from the Internet Data Exchange program of the MLS of MICHRIC , and site contains live data. IDX information is provided exclusively for consumers' personal, non-commercial use and may not be used for any purpose other than to identify prospective properties consumers may be interested in purchasing.


 Plat Map
Plat Map 






