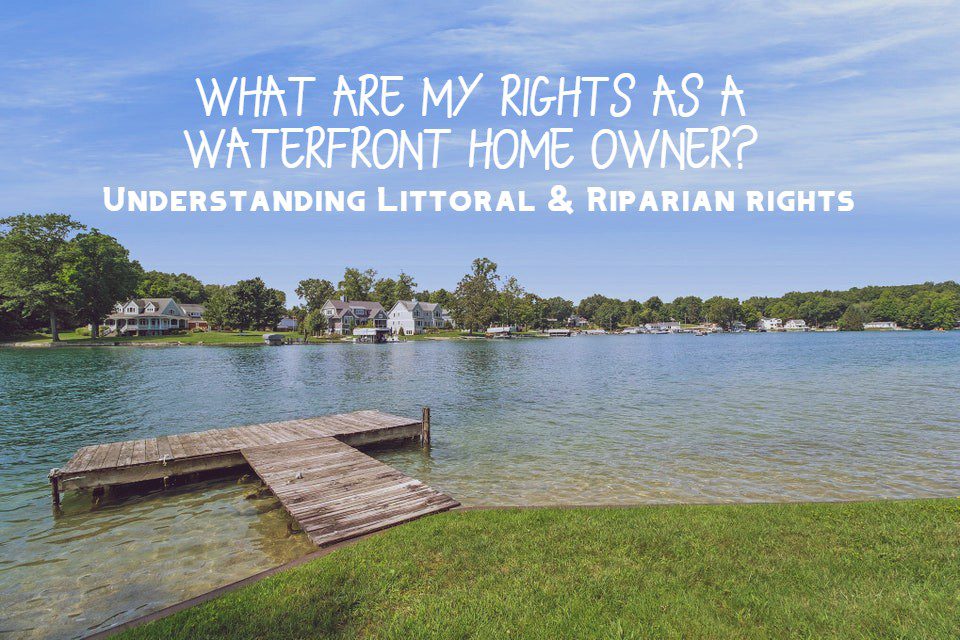$1,560,000
St. Joseph, MI 49085
MLS# 21107852
Status: Sold
6 beds | 6 baths | 4005 sqft

1 / 31































Property Description
One of the best views of Lake Michigan in Churchill Farms, well maintained home with many custom features. This custom built home has 6 bedrooms and 5 bathrooms, 3 bedrooms have unobstructed views of Lake Michigan with walk out decks. Home has a open floor plan with hardwood floors, kitchen has granite tops and shows the fine craftsmanship of this home, great room floor to ceiling stone fireplace. Full finished basement with 2 bedrooms, media room, great room and full bathroom. This golf cart community offers a tennis court, greenhouse, pool, fitness center and a walking path around the compound. Furnishing are negotiable with a acceptable offer, could be a turn key rental? Buyer & Buyers Agent to verify All/Any information
Details
Maps
Documents
Location & Property Info
County: Berrien
Street #: 3414
Street Name: Magnolia
Suffix: Lane
Unit #: 1
State: MI
Zip Code: 49085
Cross Streets: Churchill Drive & Austin Trail
Property Sub-Type: Single Family Residence
Area: Southwestern Michigan - S
Municipality: Shoreham Vllg
Subdivision: Churchill Farms
Office/Contract Info
Status: Sold
List Price: $1,599,999
List Price/SqFt: 399.5
Auction or For Sale: For Sale
Current Price: $1,560,000
Sub Agency: 2.5
Sub Agency Type: %
Buyer Agency: 2.5
Buyer Agency Type: %
Trans Coord Type: %
Listing Date: 2021-09-25
General Property Info
New Construction: No
Lot Measurement: Acres
Lot Acres: 0.33
Lot Square Footage: 14500
Lot Dimensions: 85' X Irreg.
Year Built: 2000
Road Frontage: 71
Fireplace: Yes
Total Fireplaces: 1
Income Property: No
Total Rooms AG: 10
Total Fin SqFt All Levels: 5455
SqFt Above Grade: 4005
Total Beds Above Grade: 4
Total Bedrooms: 6
Full Baths: 5
Half Baths: 1
Total Baths: 6
Main Level Primary: Yes
Main Level Laundry: Yes
Stories: 2
Design: Traditional
School District: St. Joseph
Waterfront: Yes
Body of Water: Lake Michigan
Tax Info
Tax ID #: 114315500001004
Taxable Value: 441400
SEV: 490500
For Tax Year: 2020
Annual Property Tax: 21329
Tax Year: 2021
Spec Assessment & Type: none at listing
Remarks & Misc
Directions: Lakeshore Drive to Churchill Drive to Magnolia Lane turn right on your left side
Legal: Unit 1 Churchill Farms Liber 102 page 1
Status Change Info
Under Contract Date: 2022-03-25
Sold Date: 2022-04-27
Sold Price: $1,560,000
Sold Price/SqFt: 389.51
Waterfront Options
Water Access Y/N: Yes
Water Frontage: 85
Association Info.
Approx. Assoc Fee: 1000
Assoc. Fee Payable: Quarterly
Access Feat
Accessibility Features: Yes
Upper Rooms
Upper Bedrooms: 3
Upper Full Baths: 3
Upper Level Square Feet: 2115
Total Baths Above Grade: 5
Main Rooms
Main Bedrooms: 1
Main Full Baths: 1
Main Half Baths: 1
Main Level SQFT: 1890
Basement Rooms
Basement Bedrooms: 2
Basement Full Baths: 1
Basement Finished SQFT: 1450
Total Basement SQFT: 1450
Manufactured
Manufactured Y/N: No
Garage
Garage: Yes
Property Features
Water Type: Lake
Water Fea. Amenities: Deeded Access; View
Assoc. Fee Incl.: Snow Removal
Accessibility Feat: 36 Inch Entrance Door; Covered Entrance; Lever Door Handles
Garage Type: 3; Attached
Exterior Material: Wood Siding
Roofing: Asphalt; Shingle
Windows: Insulated Windows; Screens
Substructure: Full
Lot Description: Cul-De-Sac; Level
Sewer: Public
Water: Public
Utilities Attached: Cable; High-Speed Internet; Natural Gas; Telephone Line
Kitchen Features: Center Island; Eating Area
Fireplace: Family; Gas Log
Additional Items: Air Cleaner; Ceiling Fans; Ceramic Floor; Garage Door Opener; Humidifier; Security System; Whirlpool Tub; Window Treatments
Appliances: Built-In Electric Oven; Cook Top; Dishwasher; Disposal; Dryer; Microwave; Washer
Heat Source: Natural Gas
Heat Type: Forced Air
Air Conditioning: Central Air
Water Heater: Electric
Exterior Features: Balcony; Patio; Porch(es)
Landscape: Decor Fence
Assoc. Amenities: Club House; Meeting Room; Pets Allowed; Pool; Spa/Hot Tub; Tennis Court(s)
Mineral Rights: Unknown
Terms Available: Cash; Conventional
Sale Conditions: None
Room Information
| Room Name | Length | Length | Width | Level | Width | Remarks |
| Great Room | 27.00 | 27.00 | 16.00 | Main | 16.00 | |
| Dining Area | 15.00 | 15.00 | 14.00 | Main | 14.00 | |
| Kitchen | 13.00 | 13.00 | 15.00 | Main | 15.00 | |
| Primary Bedroom | 19.00 | 19.00 | 16.00 | Main | 16.00 | |
| Office | 17.00 | 17.00 | 12.00 | Main | 12.00 | Vaulted ceiling |
| Laundry | 9.00 | 9.00 | 9.00 | Main | 9.00 | |
| Bathroom 2 | 19.00 | 19.00 | 13.00 | Upper | 13.00 | has it's own private bathroom |
| Bedroom 3 | 13.00 | 13.00 | 16.00 | Upper | 16.00 | has it's own private bathroom |
| Living Room | 23.00 | 23.00 | 12.00 | Upper | 12.00 | Private living room in coach house |
| Bedroom 4 | 22.00 | 22.00 | 12.00 | Upper | 12.00 | private bedroom in the coach house |
| Bedroom 5 | 12.00 | 12.00 | 10.00 | Basement | 10.00 | |
| Bedroom 5 | 15.00 | 15.00 | 12.00 | Basement | 12.00 | |
| Recreation | 16.00 | 16.00 | 19.00 | Basement | 19.00 | |
| Family Room | 17.00 | 17.00 | 16.00 | Basement | 16.00 |
Listing Office: Red Arrow Realty
Listing Agent: Ronald Kucharzyk
Last Updated: April - 03 - 2024

The listing broker’s offer of compensation is made only to MichRIC member MLSs and a number of other MLSs throughout Michigan under a reciprocity agreement. For a current list visit mlshelp.com.
The data relating to real estate on this web site comes in part from the Internet Data Exchange program of the MLS of MICHRIC , and site contains live data. IDX information is provided exclusively for consumers' personal, non-commercial use and may not be used for any purpose other than to identify prospective properties consumers may be interested in purchasing.


 Seller's Disclosure/ Lead Based Paint
Seller's Disclosure/ Lead Based Paint 






