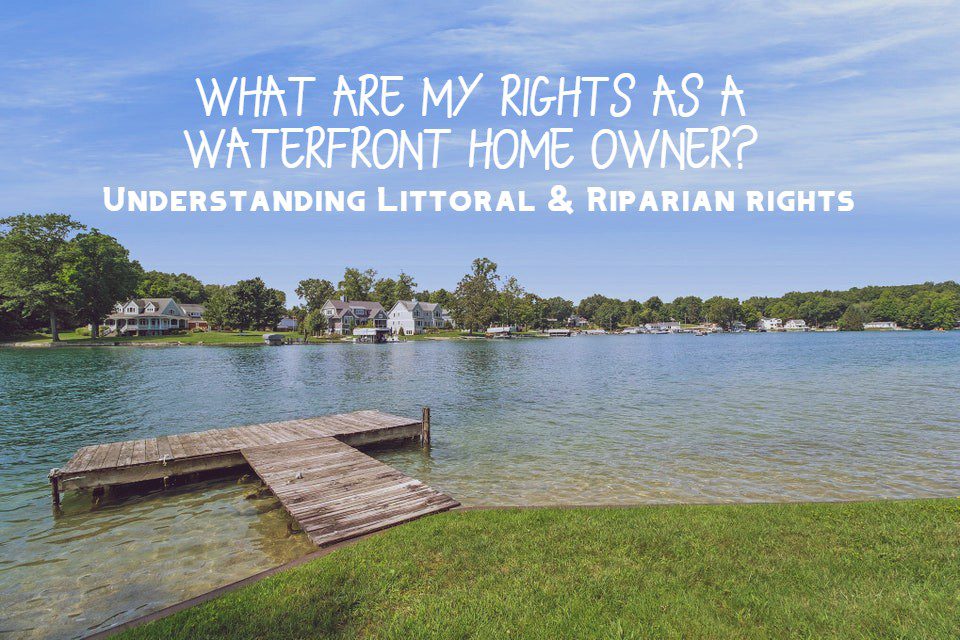$1,900,000
East Grand Rapids, MI 49506
MLS# 19007590
Status: Sold
6 beds | 6 baths | 4962 sqft

1 / 32
































Property Description
Palatial and spacious family home, flawlessly designed to embrace lakefront living. From the moment you enter, it is clear that no expense has been spared and that the property has been meticulously maintained. This spectacular one owner home, designed by Chuck Posthmus and built by TerVeen Builders, offers a fabulous layout, boasting generous, warm, and welcoming spaces. Choreographed light and thoughtfully placed oversized windows create a calm connection with the outside world and provide expansive views of prestigious Reeds Lake. The residence, with 100 ft of private lake frontage, is tucked away quietly on a dead-end street, perfectly located a short stroll from East Grand Rapids schools and Gaslight Village. With more than 6,300 sq ft, including 6 bedrooms, 6 baths, walkout lower
Details
Maps
Documents
Location & Property Info
County: Kent
Street #: 2601
Street Name: Frederick
Suffix: Drive
Post Direction: SE
State: MI
Zip Code: 49506
Cross Streets: Lake Dr & Bellclaire
Property Sub-Type: Single Family Residence
Area: Grand Rapids - G
Municipality: East Grand Rapids
Office/Contract Info
Status: Sold
List Price: $2,290,000
List Price/SqFt: 461.51
Auction or For Sale: For Sale
Current Price: $1,900,000
Sub Agency Type: %
Buyer Agency: 2.5
Buyer Agency Type: %
Trans Coord Type: %
Listing Date: 2019-03-04
General Property Info
New Construction: No
Lot Measurement: Acres
Lot Acres: 0.79
Lot Square Footage: 34500
Lot Dimensions: 100x345
Year Built: 1989
Road Frontage: 100
Fireplace: Yes
Total Fireplaces: 5
Income Property: No
Total Rooms AG: 14
Total Fin SqFt All Levels: 6413
SqFt Above Grade: 4962
Total Beds Above Grade: 4
Total Bedrooms: 6
Full Baths: 4
Half Baths: 2
Total Baths: 6
Main Level Primary: No
Main Level Laundry: Yes
Stories: 2
Design: Contemporary
School District: East Grand Rapids
# of Outbuildings: 1
Waterfront: Yes
Body of Water: Reeds Lake
Tax Info
Tax ID #: 411434326004
Taxable Value: 740414
SEV: 1220100
For Tax Year: 2018
Annual Property Tax: 36527
Tax Year: 2018
Homestead %: 100
Zoning: R
Remarks & Misc
Directions: East on Lake Dr to Bellclaire, North on Bellclaire to Frederick, West on Frederick
Legal: W 20 FT LOT 3 ALSO E 80 FT LOT 4 * PAULO ADD
Status Change Info
Under Contract Date: 2019-11-03
Sold Date: 2019-12-13
Sold Price: $1,900,000
Sold Price/SqFt: 382.91
Waterfront Options
Water Access Y/N: Yes
Water Frontage: 100
Access Feat
Accessibility Features: No
Upper Rooms
Upper Bedrooms: 4
Upper Full Baths: 3
Upper Level Square Feet: 2362
Total Baths Above Grade: 5
Main Rooms
Main Half Baths: 2
Main Level SQFT: 2600
Lower Rooms
Lower Bedrooms: 2
Lower Full Baths: 1
Lower Finished SQFT: 1451
Total Lower SQFT: 2600
Manufactured
Manufactured Y/N: No
Garage
Garage: Yes
Outbuilding 1
Outbuilding Description: Boat House
Property Features
Water Type: Lake
Water Fea. Amenities: All Sports; Dock; Private Frontage; View
Garage Type: 3; Attached
Exterior Material: Brick
Roofing: Composition
Windows: Bay/Bow; Insulated Windows; Screens; Skylight(s)
Substructure: Full; Walk Out
Lot Description: Cul-De-Sac
Sewer: Public
Water: Public
Kitchen Features: Center Island; Desk Built-In; Eating Area; Mud Room Access; Pantry; Snack Bar
Fireplace: Den/Study; Family; Gas Log; Living; Other Bedroom; Rec Room; Wood Burning
Additional Items: Ceiling Fans; Central Vacuum; Ceramic Floor; Garage Door Opener; Hot Tub Spa; Humidifier; Security System; Wet Bar; Whirlpool Tub; Wood Floor
Appliances: Dishwasher; Disposal; Dryer; Microwave; Oven; Range; Refrigerator; Washer
Heat Source: Natural Gas
Heat Type: Forced Air
Air Conditioning: Central Air
Water Heater: Natural Gas
Exterior Features: Deck(s); Patio; Play Equipment; Porch(es)
Landscape: Decor Fence; Flower Garden; Ground Cover; Shrubs/Hedges; Terraced Yard; Underground Sprinkler
Outbuildings: Boat House
Outbuilding 1: Outbuilding 1 Electric
Outbuilding Floor Type 1: Outbuilding 1 Floor Type - Concrete
Driveway: Paved
Street Type: Paved; Public
Mineral Rights: Unknown
Terms Available: Cash; Conventional
Sale Conditions: None
Supplements
level, chef's kitchen, ample storage, 11 foot ceilings, and 5 fireplaces, this home showcases craftsmanship and quality throughout, including the all-brick construction, hand laid thin coat plaster walls, imported terra cotta and Italian marble flooring, hand carved woodwork, custom floating staircase, built-in storage, and more. To enjoy the lakefront lifestyle, you will find an outdoor shower, tiled hot tub, brick boat house, extensive landscaping, and a large lower lawn. Many recent updates include a new roof (2017), new garage doors, and 3 furnaces, all under 5 years of age.
From entertaining to everyday living, this Reeds Lake jewel effortlessly offers you the lifestyle you deserve.
Room Information
| Room Name | Level | Remarks |
| Kitchen | Main | |
| Dining Room | Main | Formal |
| Dining Area | Main | |
| Family Room | Main | |
| Living Room | Main | |
| Recreation | Lower | |
| Den | Upper | |
| Laundry | Main | |
| Primary Bedroom | Upper | |
| Primary Bathroom | Upper | |
| Bathroom 1 | ||
| Bathroom 2 | ||
| Bedroom 2 | Upper | |
| Bedroom 3 | Upper | |
| Bedroom 4 | Upper | |
| Bedroom 5 | Lower | |
| Other | ||
| Other | ||
| Other | ||
| Other | ||
| Other |
Listing Office: Keller Williams GR East
Listing Agent: Kyle Visser
Last Updated: February - 02 - 2024

The listing broker’s offer of compensation is made only to MichRIC member MLSs and a number of other MLSs throughout Michigan under a reciprocity agreement. For a current list visit mlshelp.com.
The data relating to real estate on this web site comes in part from the Internet Data Exchange program of the MLS of MICHRIC , and site contains live data. IDX information is provided exclusively for consumers' personal, non-commercial use and may not be used for any purpose other than to identify prospective properties consumers may be interested in purchasing.


 Features Sheet
Features Sheet 






