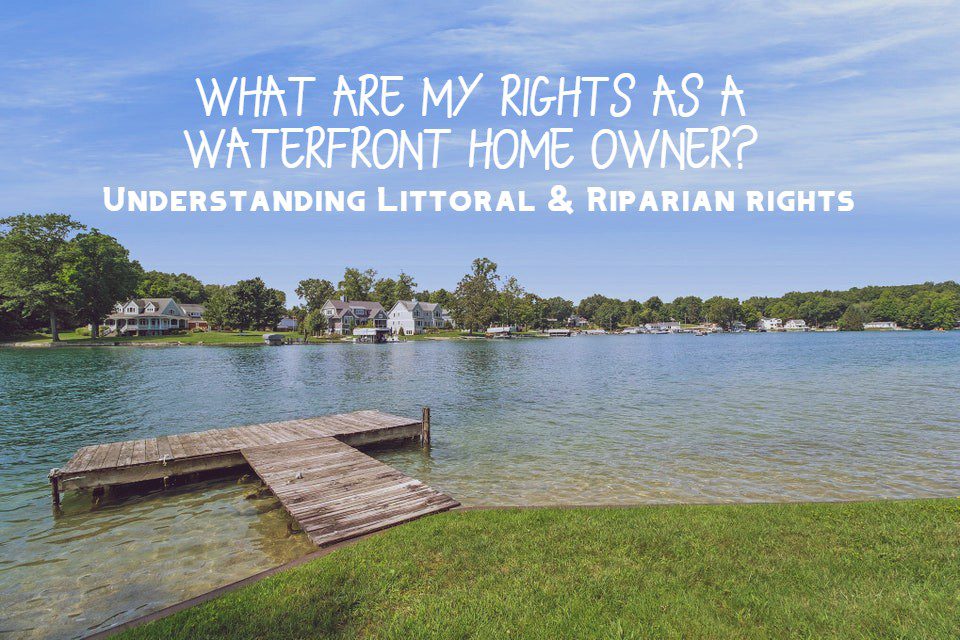$900,000
Fennville, MI 49408
MLS# 21100782
Status: Sold
3 beds | 1 baths | 1563 sqft
|

1 / 93





























































































Property Description
Lake Michigan year-round, cottage with 101' feet of private lake frontage. Stunning, unobstructed, elevated, lake Michigan views with new shoreline stone revetment designed to prevent erosion. New stairs to shoreline just completed. The 3-bed, 1-bath cottage maximizes lake views with 24-foot sliders in both the great room and living room. Fireplace and cathedral ceiling in great room. Main floor owners bedroom with fireplace. Existing cottage sits 33 feet from the edge of the Bluff. If so desired, permits are secured to move the home back 35 or 70 feet.
Details
Maps
Documents
Location & Property Info
County: Allegan
Street #: 2578
Street Name: Lakeshore
Suffix: Drive
State: MI
Zip Code: 49408
Zip (4): 9622
Cross Streets: 124th & Lakeshore Dr.
Property Sub-Type: Single Family Residence
Area: Holland/Saugatuck - H
Municipality: Saugatuck Twp
Office/Contract Info
Status: Sold
List Price: $940,000
List Price/SqFt: 601.41
Auction or For Sale: For Sale
Current Price: $900,000
Sub Agency Type: %
Buyer Agency: 3
Buyer Agency Type: %
Trans Coord Type: %
Listing Date: 2021-08-17
General Property Info
New Construction: No
Lot Measurement: Acres
Lot Acres: 0.61
Lot Square Footage: 26484
Lot Dimensions: 105.9x302x101x323
Year Built: 1988
Road Frontage: 105.9
Fireplace: Yes
Total Fireplaces: 2
Income Property: No
Total Rooms AG: 5
Total Fin SqFt All Levels: 1563
SqFt Above Grade: 1563
Total Beds Above Grade: 3
Total Bedrooms: 3
Full Baths: 1
Total Baths: 1
Main Level Primary: Yes
Main Level Laundry: Yes
Stories: 2
Design: Traditional
School District: Fennville
# of Outbuildings: 1
Waterfront: Yes
Body of Water: Lake Michigan
Tax Info
Tax ID #: 20-032-009-00
Taxable Value: 585600
SEV: 566280
For Tax Year: 2019
Annual Property Tax: 27334.55
Tax Year: 2019
Spec Assessment & Type: None known
Zoning: R-3
Remarks & Misc
Directions: Blue Star Highway, W on 89/124th Ave, N on Lakeshore to Home.
Legal: COM IN CT L.S. ROAD 627.8 FT S OF N LINE TH S 20 DEG 30 MI E 105.9 FT TH W TO L. MICH TH NLY ALONG LAKE TO A PT DUE W OF BEG TH E TO BEG. SEC 32 T3N R16W.
Status Change Info
Under Contract Date: 2021-11-11
Sold Date: 2022-03-03
Sold Price: $900,000
Sold Price/SqFt: 575.82
Waterfront Options
Water Access Y/N: Yes
Water Frontage: 101
Access Feat
Accessibility Features: No
Upper Rooms
Upper Bedrooms: 1
Upper Level Square Feet: 204
Total Baths Above Grade: 1
Main Rooms
Main Bedrooms: 2
Main Full Baths: 1
Main Level SQFT: 1359
Manufactured
Manufactured Y/N: No
Garage
Garage: No
Outbuilding 1
Outbuilding Description: Storage Shed
Outbuilding 1 Dimensions: 12x16
Outbuilding 1 SqFt: 192
Property Features
Water Type: Lake
Water Fea. Amenities: All Sports; Private Frontage; View
Exterior Material: Wood Siding
Roofing: Composition
Windows: Insulated Windows; Replacement; Screens
Substructure: Crawl Space
Lot Description: Level; Wooded
Sewer: Septic System
Water: Well
Utilities Attached: Natural Gas; Telephone Line
Kitchen Features: Eating Area; Snack Bar
Fireplace: Family; Primary Bedroom; Wood Burning
Additional Items: Window Treatments; Wood Floor
Appliances: Dishwasher; Dryer; Microwave; Range; Refrigerator; Washer
Heat Source: Natural Gas
Heat Type: Hot Water
Exterior Features: Deck(s)
Landscape: Decor Fence; Ground Cover; Shrubs/Hedges
Outbuildings: Storage Shed
Driveway: Gravel; Unpaved
Street Type: Paved; Public
Mineral Rights: Unknown
Terms Available: Cash; Conventional
Sale Conditions: None
Room Information
| Room Name | Length | Length | Width | Level | Width | Remarks |
| Kitchen | 11.00 | 11.00 | 9.00 | Main | 9.00 | |
| Family Room | 22.00 | 22.00 | 14.00 | Main | 14.00 | |
| Living Room | 19.00 | 19.00 | 11.00 | Main | 11.00 | Fireplace |
| Primary Bedroom | 20.00 | 20.00 | 13.00 | Main | 13.00 | Fireplace |
| Bedroom 2 | 15.00 | 15.00 | 12.00 | Main | 12.00 | |
| Bedroom 3 | 17.00 | 17.00 | 12.00 | Upper | 12.00 | |
| Dining Area | 9.00 | 9.00 | 14.00 | Main | 14.00 |
Listing Office: Keller Williams GR North
Listing Agent: Cheryl Grant
Last Updated: December - 01 - 2022


The listing broker’s offer of compensation is made only to MichRIC member MLSs and a number of other MLSs throughout Michigan under a reciprocity agreement. For a current list visit mlshelp.com.
The data relating to real estate on this web site comes in part from the Internet Data Exchange program of the MLS of MICHRIC , and site contains live data. IDX information is provided exclusively for consumers' personal, non-commercial use and may not be used for any purpose other than to identify prospective properties consumers may be interested in purchasing.


 Soil & Sediment Permit
Soil & Sediment Permit 






