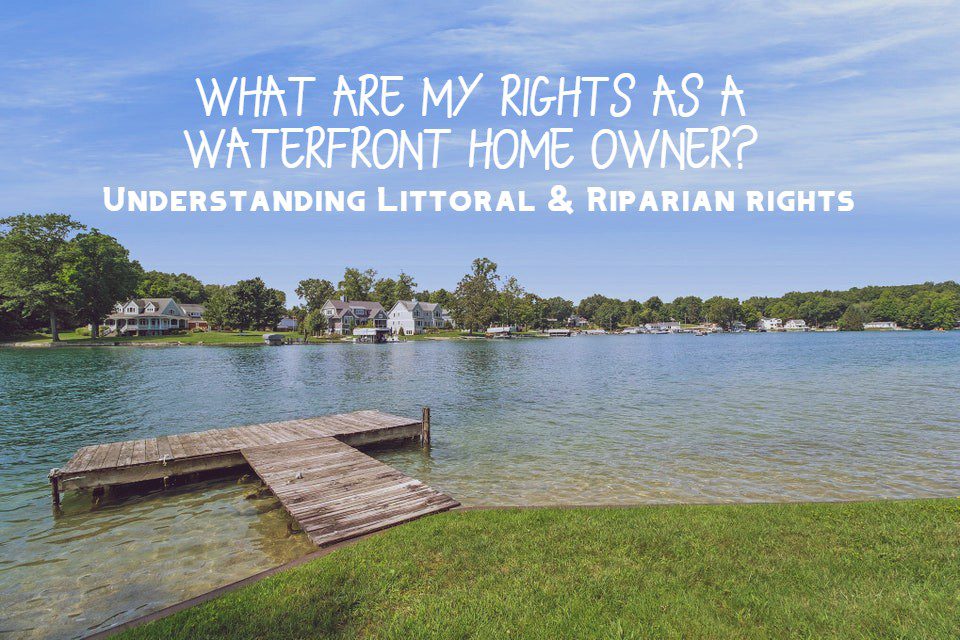$950,000
Holland, MI 49423
MLS# 19046267
Status: Sold
4 beds | 4 baths | 2448 sqft
|

1 / 41









































Property Description
Lake Macatawa end unit Condo with deeded 3 slips and an inground heated pool. Each slip comes with 30 amps & waterlines. This condo is custom designed and upgraded throughout. It has 3-4 bedrooms, 3-1/2 baths with over 3100 sq. ft. finished. This unit has been lightly used with the sellers wintering in the south. Many of the upgrades include cherry hardwood floors, upgraded appliances and granite counters in the kitchen, white kitchen cabinets, 2 covered porches with patio, plus an open deck, crown molding, an elevator, extra foam insulation, window covers for privacy and viewing and a wet bar. The master suite overlooks the lake with a large walk-in closet, heated floors, granite counters and a large walk-in shower. The 2 stall garage has a wall furnace, plus a ramp for handicap access.
Details
Maps
Location & Property Info
County: Ottawa
Street #: 1647-5
Street Name: South Shore
Suffix: Drive
State: MI
Zip Code: 49423
Cross Streets: 160th and Old Orchard
Property Sub-Type: Condominium
Area: Holland/Saugatuck - H
Municipality: Park Twp
Office/Contract Info
Status: Sold
List Price: $975,000
List Price/SqFt: 398.28
Auction or For Sale: For Sale
Current Price: $950,000
Sub Agency Type: %
Buyer Agency: 2.5
Buyer Agency Type: %
Trans Coord Type: %
Listing Date: 2019-09-20
General Property Info
New Construction: No
Lot Measurement: Square Feet
Lot Dimensions: condo
Year Built: 2008
Road Frontage: 170
Fireplace: Yes
Total Fireplaces: 1
Income Property: No
Condo Proj Name: Waterside II
Total Rooms AG: 9
Total Fin SqFt All Levels: 3133
SqFt Above Grade: 2448
Total Beds Above Grade: 4
Total Bedrooms: 4
Full Baths: 3
Half Baths: 1
Total Baths: 4
Main Level Primary: No
Main Level Laundry: No
Stories: 3
Design: Traditional
School District: Holland
Entry Type: Private
Pets Y/N: Yes
Waterfront: Yes
Body of Water: Lake Macatawa
Tax Info
Tax ID #: 701534487005
Taxable Value: 411545
SEV: 425000
For Tax Year: 2019
Annual Property Tax: 13000
Tax Year: 2019
Homestead %: 100
Spec Assessment & Type: None
Remarks & Misc
Directions: South Shore Dr west to address. No signs on the property. Sign in the window.
Legal: unit 5 Waterside II as amended, master deed recorded in Ottawa County Register of Deeds Liber 5342 Pages 792-851 Condominium Subdiv
Status Change Info
Under Contract Date: 2020-06-12
Sold Date: 2020-07-14
Sold Price: $950,000
Sold Price/SqFt: 388.07
Waterfront Options
Water Access Y/N: Yes
Water Frontage: 170
Association Info.
Approx. Assoc Fee: 1075
Assoc. Fee Payable: Quarterly
Access Feat
Accessibility Features: Yes
Upper Rooms
Upper Bedrooms: 3
Upper Full Baths: 2
Upper Level Square Feet: 1200
Total Baths Above Grade: 3
Main Rooms
Main Bedrooms: 1
Main Half Baths: 1
Main Level SQFT: 1248
Lower Rooms
Lower Full Baths: 1
Lower Finished SQFT: 685
Total Lower SQFT: 685
Manufactured
Manufactured Y/N: No
Garage
Garage: Yes
Property Features
Water Type: Lake
Water Fea. Amenities: All Sports; Assoc Access; Dock; Shared Frontage; View
Assoc. Fee Incl.: Lawn/Yard Care; Snow Removal; Trash; Water; Other
Accessibility Feat: 36' or + Hallway; Lever Door Handles; Low Threshold Shower; No Step Entrance; Ramped Entrance; Rocker Light Switches
Garage Type: 2; Attached
Exterior Material: Hard/Plank/Cement Board
Roofing: Composition
Windows: Low Emissivity Windows
Substructure: Full
Sewer: Public
Water: Public
Utilities Attached: Cable
Kitchen Features: Center Island; Eating Area; Pantry; Snack Bar
Fireplace: Gas Log; Living
Additional Items: Air Cleaner; Ceiling Fans; Central Vacuum; Ceramic Floor; Elevator; Garage Door Opener; Humidifier; Security System; Wet Bar; Window Treatments; Wood Floor
Appliances: Dishwasher; Disposal; Dryer; Microwave; Oven; Range; Refrigerator; Washer
Heat Source: Natural Gas
Heat Type: Forced Air; Wall Furnace
Air Conditioning: Central Air
Water Heater: Natural Gas
Exterior Features: Deck(s); Patio; Porch(es)
Landscape: Ground Cover; Shrubs/Hedges; Underground Sprinkler
Pool: Outdoor/Inground
Driveway: Paved; Shared Paved
Street Type: Paved; Public
Assoc. Amenities: End Unit; Pets Allowed; Pool; Other
Terms Available: Cash; Conventional
Sale Conditions: None
Room Information
| Room Name | Length | Length | Width | Level | Width | Remarks |
| Kitchen | 15.00 | 15.00 | 10.00 | Main | 10.00 | |
| Dining Room | 13.00 | 13.00 | 12.00 | Main | 12.00 | Formal |
| Dining Area | 10.00 | 10.00 | 10.00 | Main | 10.00 | |
| Family Room | 20.00 | 20.00 | 16.00 | Lower | 16.00 | |
| Living Room | 16.00 | 16.00 | 14.00 | Main | 14.00 | |
| Recreation | ||||||
| Den | ||||||
| Laundry | 6.00 | 6.00 | 6.00 | Upper | 6.00 | |
| Primary Bedroom | 16.00 | 16.00 | 15.00 | Upper | 15.00 | |
| Primary Bathroom | 10.00 | 10.00 | 8.00 | Upper | 8.00 | |
| Bedroom 2 | 12.00 | 12.00 | 11.00 | Upper | 11.00 | |
| Bedroom 3 | 12.00 | 12.00 | 11.00 | Upper | 11.00 | |
| Bedroom 4 | ||||||
| Bedroom 5 | ||||||
| Other | ||||||
| Other | ||||||
| Other | 10.00 | 10.00 | 10.00 | Main | 10.00 | used as a sitting area with a wet bar |
| Other | ||||||
| Other |
Listing Office: Shores of Michigan Real Estate LLC
Listing Agent: Beth Foley
Last Updated: November - 28 - 2022

The listing broker’s offer of compensation is made only to MichRIC member MLSs and a number of other MLSs throughout Michigan under a reciprocity agreement. For a current list visit mlshelp.com.
The data relating to real estate on this web site comes in part from the Internet Data Exchange program of the MLS of MICHRIC , and site contains live data. IDX information is provided exclusively for consumers' personal, non-commercial use and may not be used for any purpose other than to identify prospective properties consumers may be interested in purchasing.









