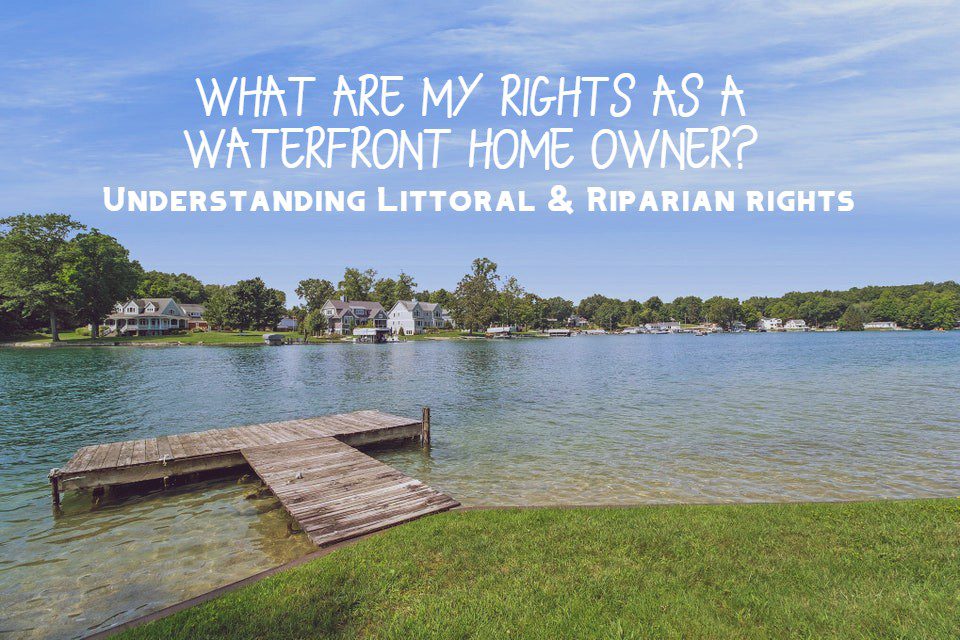$65,000
Battle Creek, MI 49017
MLS# 19000570
Status: Sold
1 beds | 1 baths | 1428 sqft

1 / 20




















Property Description
$99,000: The seller wants this property sold yesterday!!! The house sits on two lots with approximately 80' of lake frontage on Mill Lake. The home is being sold to settle an estate. Features include: kitchen w/eating, gas hot water baseboard heat, bedroom w/bathroom access. LR on the lakeside, a two car attached garage w/storage areas, an entirely fenced in yard & a 3 seasons room w/insulated windows that has a spectacular view of the lake. The taxes, SEV & TV reflect the total of the 2 separate tax ID numbers. In the boiler room area is an offset where the water heater & holding tank for the well are located. It appears there may be a leak and/or mold present in this offset. There is a separate parcel for sale around the corner that has approximately 80' on Little Mill Lake and features
Details
Maps
Documents
Location & Property Info
County: Barry
Street #: 1424
Street Name: Laurabelle
Suffix: Drive
State: MI
Zip Code: 49017
Cross Streets: Jones Road 7 dead end
Property Sub-Type: Single Family Residence
Area: Greater Kalamazoo - K
Municipality: Johnstown Twp
Office/Contract Info
Status: Sold
List Price: $99,900
List Price/SqFt: 69.96
Auction or For Sale: For Sale
Current Price: $65,000
Sub Agency: 3
Sub Agency Type: %
Buyer Agency: 3
Buyer Agency Type: %
Trans Coord Type: %
Listing Date: 2019-01-03
General Property Info
New Construction: No
Lot Measurement: Acres
Lot Acres: 0.15
Lot Square Footage: 6399
Lot Dimensions: 80x80
Year Built: 1950
Road Frontage: 80
Income Property: No
Total Rooms AG: 5
Total Fin SqFt All Levels: 1428
SqFt Above Grade: 1428
Total Beds Above Grade: 1
Total Bedrooms: 1
Full Baths: 1
Total Baths: 1
Main Level Primary: Yes
Main Level Laundry: Yes
Stories: 1
Design: Ranch
School District: Hastings
# of Outbuildings: 1
Waterfront: Yes
Body of Water: Mill Lake
Tax Info
Tax ID #: 080904004700
Taxable Value: 52718
SEV: 61000
For Tax Year: 2018
Annual Property Tax: 2576
Tax Year: 2018
Spec Assessment & Type: weed control
Remarks & Misc
Directions: Follow M-37 to Mill Lake Road, West to Jones Road, North to Laurabelle Drive, East to property.
Legal: Lots 63 & 64 of Arnett's Resort.
Status Change Info
Under Contract Date: 2019-11-27
Sold Date: 2019-12-27
Sold Price: $65,000
Sold Price/SqFt: 45.52
Waterfront Options
Water Access Y/N: Yes
Water Frontage: 80
Access Feat
Accessibility Features: No
Upper Rooms
Total Baths Above Grade: 1
Main Rooms
Main Bedrooms: 1
Main Full Baths: 1
Main Level SQFT: 1428
Manufactured
Manufactured Y/N: No
Garage
Garage: Yes
Outbuilding 1
Outbuilding Description: Other
Property Features
Water Type: Lake
Water Fea. Amenities: All Sports; Dock; Private Frontage
Garage Type: 2; Attached
Exterior Material: Aluminum Siding; Wood Siding; Other
Roofing: Composition
Windows: Insulated Windows; Screens; Storms
Substructure: Crawl Space; Slab
Sewer: Septic System
Water: Well
Utilities Attached: Natural Gas
Util Avail at Street: Electric; Natural Gas
Kitchen Features: Eating Area
Heat Source: Natural Gas
Heat Type: Baseboard; Hot Water
Exterior Features: 3 Season Room; Fenced Back
Outbuildings: Other
Driveway: Unpaved
Street Type: Paved; Private; Public
Mineral Rights: Unknown
Terms Available: Cash; Conventional
Sale Conditions: None
Room Information
| Room Name | Length | Length | Width | Level | Width | Remarks |
| Kitchen | 9.00 | 9.00 | 11.00 | Main | 11.00 | |
| Dining Room | Formal | |||||
| Dining Area | ||||||
| Family Room | ||||||
| Living Room | 11.00 | 11.00 | 17.00 | Main | 17.00 | |
| Recreation | ||||||
| Den | ||||||
| Laundry | ||||||
| Primary Bedroom | 7.00 | 7.00 | 11.00 | Main | 11.00 | |
| Primary Bathroom | ||||||
| Bedroom 2 | ||||||
| Bedroom 3 | ||||||
| Bedroom 4 | ||||||
| Bedroom 5 | ||||||
| Other | 7.00 | 7.00 | 15.00 | Main | 15.00 | 3 seasons |
| Other | ||||||
| Other | ||||||
| Other | ||||||
| Other |
Listing Office: RE/MAX Perrett Associates - Battle Creek
Listing Agent: Michael Downing
Last Updated: October - 01 - 2021

The listing broker’s offer of compensation is made only to MichRIC member MLSs and a number of other MLSs throughout Michigan under a reciprocity agreement. For a current list visit mlshelp.com.
The data relating to real estate on this web site comes in part from the Internet Data Exchange program of the MLS of MICHRIC , and site contains live data. IDX information is provided exclusively for consumers' personal, non-commercial use and may not be used for any purpose other than to identify prospective properties consumers may be interested in purchasing.


 Seller's Disclosure/ Lead Based Paint
Seller's Disclosure/ Lead Based Paint 






