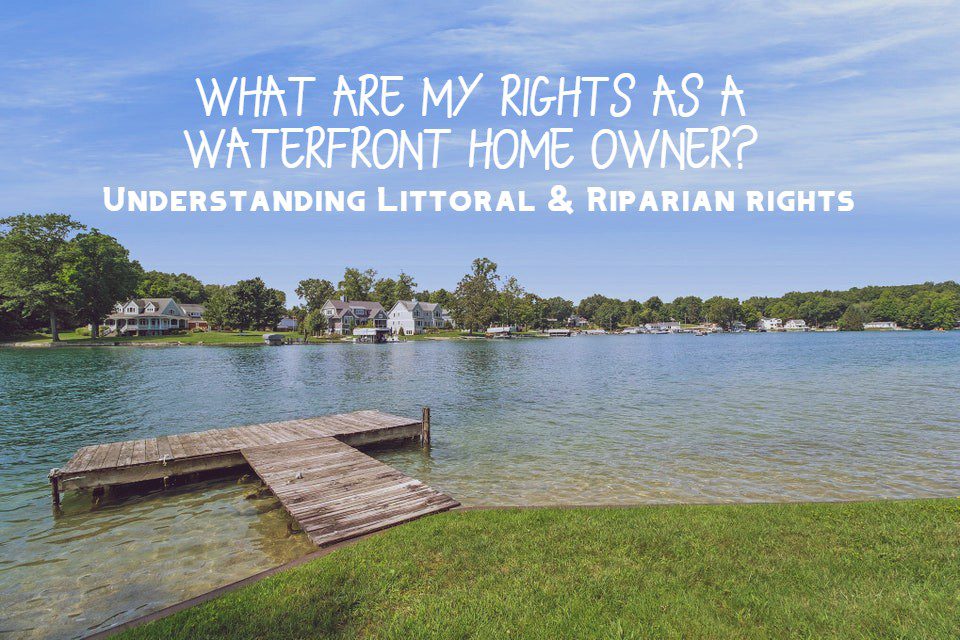$359,341
Jerome, MI 49249
MLS# 19010487
Status: Sold
5 beds | 4 baths | 1384 sqft

1 / 24
























Property Description
IT'S ALL ABOUT THE VIEW on this incredible lakefront home with panoramic vistas on PRIVATE all sports LAKE LEANN. Truly spectacular overlooking sparkling water and mature pine trees across the lake. A real getaway feel without the 5 hour drive up north. 5 bedrooms 3.5 baths (bunk room can sleep 12!) make this an incredible place to host a multitude of people for weekends. Finished walkout lower level with wood burning fireplace and second kitchen. New natural stone seawall to hear the gentle lap of the waves, siding, decking, railing, and windows all newer. No expense was spared on the extensive hardscaping to the lake as well as landscaping. Mini splits have been added for easy area specific cooling when the breezes are not enough.
Details
Maps
Location & Property Info
County: Hillsdale
Street #: 11357
Street Name: Highland Hills
Suffix: Drive
State: MI
Zip Code: 49249
Cross Streets: Vicary & Highland Hills
Property Sub-Type: Single Family Residence
Area: Hillsdale County - X
Municipality: Somerset Twp
Office/Contract Info
Status: Sold
List Price: $374,900
List Price/SqFt: 270.88
Auction or For Sale: For Sale
Current Price: $359,341
Sub Agency: 3
Sub Agency Type: %
Buyer Agency: 3
Buyer Agency Type: %
Trans Coord Type: %
Listing Date: 2018-08-21
General Property Info
New Construction: No
Lot Measurement: Acres
Lot Acres: 0.23
Lot Square Footage: 10019
Lot Dimensions: 70x163x59x156
Year Built: 1984
Fireplace: Yes
Total Fireplaces: 1
Income Property: No
Total Rooms AG: 11
Total Fin SqFt All Levels: 2522
SqFt Above Grade: 1384
Total Beds Above Grade: 3
Total Bedrooms: 5
Full Baths: 3
Half Baths: 1
Total Baths: 4
Main Level Primary: Yes
Main Level Laundry: Yes
Stories: 1
Design: Ranch
School District: Hanover-Horton
Waterfront: Yes
Body of Water: Lake Leann
Tax Info
Tax ID #: 3004065001056
Taxable Value: 134667
SEV: 157170
For Tax Year: 2018
Annual Property Tax: 6103.6
Tax Year: 2018
Spec Assessment & Type: None known
Remarks & Misc
Directions: US 127 south from Jackson, west on Vicary Rd, south on Highland Hills Dr to house
Legal: Lot 55 Highland Hills
Status Change Info
Under Contract Date: 2019-03-31
Sold Date: 2019-04-22
Sold Price: $359,341
Sold Price/SqFt: 259.64
Waterfront Options
Water Access Y/N: Yes
Water Frontage: 70
Association Info.
Approx. Assoc Fee: 125
Assoc. Fee Payable: Annually
Access Feat
Accessibility Features: No
Upper Rooms
Total Baths Above Grade: 3
Main Rooms
Main Bedrooms: 3
Main Full Baths: 2
Main Half Baths: 1
Main Level SQFT: 1384
Lower Rooms
Lower Bedrooms: 2
Lower Full Baths: 1
Lower Finished SQFT: 1138
Total Lower SQFT: 1384
Manufactured
Manufactured Y/N: No
Garage
Garage: Yes
Property Features
Water Type: Lake
Water Fea. Amenities: All Sports; Dock; Private Frontage
Garage Type: 2; Attached
Exterior Material: Vinyl Siding
Substructure: Daylight; Full; Walk Out
Sewer: Septic System
Water: Well
Kitchen Features: Eating Area
Fireplace: Gas Log; Wood Burning
Additional Items: Ceiling Fans; Ceramic Floor; Wood Floor
Appliances: Dishwasher; Dryer; Microwave; Oven; Range; Refrigerator; Washer
Heat Source: Natural Gas
Heat Type: Baseboard; Hot Water
Air Conditioning: Central Air
Exterior Features: Deck(s); Patio; Porch(es)
Driveway: Paved
Street Type: Paved
Terms Available: Cash; Conventional
Sale Conditions: None
Supplements
Backup generator, and all of this at the end of a cul de sac. A very special place.
Room Information
| Room Name | Remarks |
| Kitchen | |
| Dining Room | Formal |
| Dining Area | |
| Family Room | |
| Living Room | |
| Recreation | |
| Den | |
| Laundry | |
| Primary Bedroom | |
| Primary Bathroom | |
| Bathroom 1 | |
| Bathroom 2 | |
| Bedroom 2 | |
| Bedroom 3 | |
| Bedroom 4 | |
| Bedroom 5 | |
| Other | |
| Other | |
| Other | |
| Other | |
| Other |
Listing Office: ERA Reardon Realty
Listing Agent: Rick Reardon
Last Updated: October - 21 - 2021

The listing broker’s offer of compensation is made only to MichRIC member MLSs and a number of other MLSs throughout Michigan under a reciprocity agreement. For a current list visit mlshelp.com.
The data relating to real estate on this web site comes in part from the Internet Data Exchange program of the MLS of MICHRIC , and site contains live data. IDX information is provided exclusively for consumers' personal, non-commercial use and may not be used for any purpose other than to identify prospective properties consumers may be interested in purchasing.









