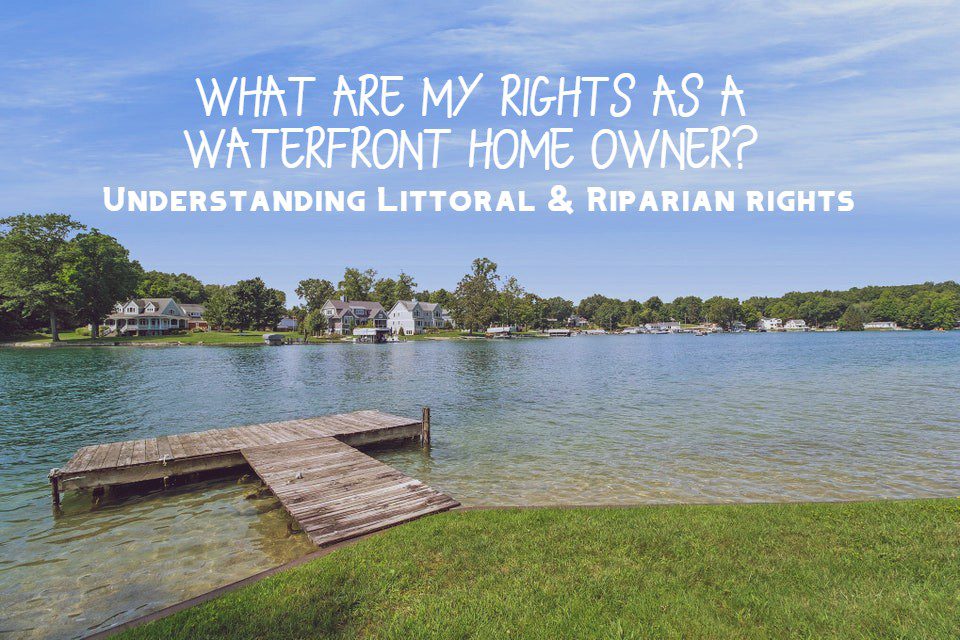$3,600,000
Holland, MI 49423
MLS# 17052994
Status: Sold
6 beds | 7 baths | 4830 sqft

1 / 41









































Property Description
Timeless architecture pairs seamlessly with sophisticated elements from classic built-ins and custom cabinetry to bold furnishings in this new Mike Schaap Builders home. On the shores of Lake Mac, boasting infinite opportunities for entertaining. All will marvel at your waterfront from the Ipe deck while you tuck away into your main floor master suite. Each inspired en suite bedroom is ideal for overnight guests. Enjoy your best wine poolside and grill on the patio as the sun shimmers off the lake. A butler pantry and Wolf and Sub Zero appliances compliment the kitchen. Discover your passion for the water, all-sports fun connecting to Lake MI. Perhaps the most prestigious new construction Lake Mac property to ever be offered for sale on highly coveted South Shore Drive.
Details
Maps
Documents
Location & Property Info
County: Ottawa
Street #: 1095
Street Name: South Shore
Suffix: Drive
State: MI
Zip Code: 49423
Cross Streets: Myrtle Ave & Goldenrod Ave
Property Sub-Type: Single Family Residence
Area: Holland/Saugatuck - H
Municipality: Holland City
Office/Contract Info
Status: Sold
List Price: $2,995,000
List Price/SqFt: 620.08
Auction or For Sale: For Sale
Current Price: $3,600,000
Sub Agency Type: %
Buyer Agency: 2
Buyer Agency Type: %
Trans Coord Type: %
Listing Date: 2017-10-23
General Property Info
New Construction: Yes
Construction Status: Completed
Lot Measurement: Acres
Lot Acres: 0.5
Lot Square Footage: 21780
Lot Dimensions: 64x326x76x315
Year Built: 2017
Road Frontage: 76.49
Fireplace: Yes
Total Fireplaces: 1
Income Property: No
Total Rooms AG: 20
Total Fin SqFt All Levels: 6521
SqFt Above Grade: 4830
Total Beds Above Grade: 4
Total Bedrooms: 6
Full Baths: 5
Half Baths: 2
Total Baths: 7
Main Level Primary: Yes
Main Level Laundry: Yes
Stories: 3
Design: Traditional
School District: Holland
Waterfront: Yes
Body of Water: Lake Macatawa
Tax Info
Tax ID #: 701536301033
Taxable Value: 896400
SEV: 896400
For Tax Year: 2018
Annual Property Tax: 36750
Tax Year: 2018
Homestead %: 100
Spec Assessment & Type: None Known
Remarks & Misc
Directions: From S Washington go West on 32nd St. Continue West on W 32nd St for approx 1.8 miles. Turn North onto Goldenrod ave. Continue North on Goldenrod Ave for approx. 0.4 miles. Turn West on South Shore Drive. Continue on South Shore Drive for approximately 900 feet, Subject property will be on the north side of the road.
Legal: See Attached.
Status Change Info
Under Contract Date: 2018-07-18
Sold Date: 2018-08-17
Sold Price: $3,600,000
Sold Price/SqFt: 745.34
Waterfront Options
Water Access Y/N: Yes
Water Frontage: 64
Access Feat
Accessibility Features: No
Upper Rooms
Upper Bedrooms: 3
Upper Full Baths: 3
Upper Level Square Feet: 2535
Total Baths Above Grade: 6
Main Rooms
Main Bedrooms: 1
Main Full Baths: 1
Main Half Baths: 2
Main Level SQFT: 2295
Lower Rooms
Lower Bedrooms: 2
Lower Full Baths: 1
Lower Finished SQFT: 1691
Total Lower SQFT: 1691
Manufactured
Manufactured Y/N: No
Garage
Garage: Yes
Property Features
Water Type: Lake
Water Fea. Amenities: All Sports; Private Frontage; View
Garage Type: 3; Attached
Exterior Material: Hard/Plank/Cement Board; Stone; Wood Siding
Roofing: Composition
Windows: Bay/Bow; Insulated Windows; Low Emissivity Windows; Screens
Substructure: Walk Out
Lot Description: Level
Sewer: Public
Water: Public
Utilities Attached: Natural Gas
Util Avail at Street: Broadband; Cable; Electric; Natural Gas; Public Sewer; Public Water; Telephone Line
Kitchen Features: Center Island; Eating Area; Mud Room Access; Pantry
Fireplace: Gas Log; Living
Additional Items: Ceiling Fans; Garage Door Opener; Wet Bar; Wood Floor
Appliances: Dishwasher; Disposal; Dryer; Range; Refrigerator; Washer
Heat Source: Natural Gas
Heat Type: Forced Air
Air Conditioning: Central Air
Exterior Features: Deck(s); Patio; Porch(es)
Landscape: Underground Sprinkler
Pool: Outdoor/Inground
Driveway: Paved
Street Type: Paved; Public
Mineral Rights: Unknown
Terms Available: Cash; Conventional
Sale Conditions: None
Room Information
| Room Name | Level | Remarks |
| Kitchen | Main | |
| Dining Room | Formal | |
| Dining Area | Main | |
| Family Room | Lower | |
| Living Room | Main | |
| Recreation | ||
| Den | ||
| Laundry | Upper and Main | |
| Primary Bedroom | Main | |
| Primary Bathroom | Main | |
| Bedroom 2 | Upper | |
| Bedroom 3 | Upper | |
| Bedroom 4 | Upper | |
| Bedroom 5 | Lower | |
| Other | Lower | |
| Other | ||
| Other | ||
| Other | ||
| Other |
Listing Office: Beacon Sotheby's International Realty
Listing Agent: Josiline Bowdish
Last Updated: September - 22 - 2021


The listing broker’s offer of compensation is made only to MichRIC member MLSs and a number of other MLSs throughout Michigan under a reciprocity agreement. For a current list visit mlshelp.com.
The data relating to real estate on this web site comes in part from the Internet Data Exchange program of the MLS of MICHRIC , and site contains live data. IDX information is provided exclusively for consumers' personal, non-commercial use and may not be used for any purpose other than to identify prospective properties consumers may be interested in purchasing.


 Legal Description
Legal Description 






